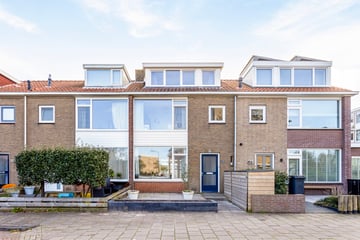
Description
Op een rustige en kindvriendelijke woonlocatie, nabij het oude centrum van Noordwijk-Binnen gelegen, ruime uitgebouwde tussenwoning met zonnige achtertuin, stenen berging en achterom. Deze ideale eengezinswoning is aan de achterzijde over de volle breedte uitgebouwd en voorzien van twee dakkapellen, centrale verwarming, deels kunststof kozijnen met isolerende beglazing, moderne keuken/badkamer en licht sanitair. De woning heeft aan de voorzijde vrij uitzicht door de straat. Voor de woning een keurige voortuin met siertegels, border en houten berging. Aan de achterzijde een diepe en zonnige achtertuin (Oost) met siertegels, kunstgras, tuinverlichting, wateraansluiting, stenen berging en achterom. Sportverenigingen, scholen, strand en het gezellige winkelcentrum van Noordwijk-Binnen zijn binnen enkele minuten bereikbaar. Kortom, bent u op zoek naar een leuke en moderne eengezinswoning met vier slaapkamers op een goede locatie? Kom dan snel kijken en laat u verrassen!
Begane grond
Entree, gang met garderobe, trapkast, uitgebreide meterkast en toiletruimte met vrijhangend toilet. Uitgebouwde en lichte woon-/eetkamer met verlaagd plafond en inbouwspots, PVC-vloer en openslaande deuren naar de ca. 9 meter diepe en zonnige achtertuin met stenen berging en achterom. Moderne open keuken in L-opstelling voorzien van inbouwapparatuur waaronder een gaskookplaat, RVS afzuigkap, oven, vaatwasser, koelkast en vriezer.
1e etage
Overloop, was-/werkkamer (voorheen slaapkamer) met laminaatvloer en aansluitingen voor de wasapparatuur. Vervolgens aan de achterzijde de ruime ouderslaapkamer met laminaatvloer, tweede slaap-/studeerkamer met laminaatvloer aan de voorzijde en een moderne badkamer met douche, wastafelmeubel en handdoekradiator.
2e etage
Overloop, twee ruime slaapkamers met brede kunststof dakkapellen, verlaagde plafonds met inbouwspots, laminaatvloeren en bergingen achter de knieschotten. Tenslotte een berging met de combiketel (Remeha 2015).
Kenmerken
- Ruim en uitgebouwd;
- Vier slaapkamers (vijf mogelijk);
- Twee brede kunststof dakkapellen;
- Moderne keuken/badkamer;
- Zonnige achtertuin op het oosten.
Oplevering: in overleg
Features
Transfer of ownership
- Last asking price
- € 435,000 kosten koper
- Asking price per m²
- € 4,223
- Status
- Sold
Construction
- Kind of house
- Single-family home, row house
- Building type
- Resale property
- Year of construction
- 1964
- Specific
- Partly furnished with carpets and curtains
- Type of roof
- Gable roof covered with roof tiles
Surface areas and volume
- Areas
- Living area
- 103 m²
- External storage space
- 9 m²
- Plot size
- 133 m²
- Volume in cubic meters
- 364 m³
Layout
- Number of rooms
- 6 rooms (4 bedrooms)
- Number of bath rooms
- 1 bathroom and 1 separate toilet
- Bathroom facilities
- Shower and washstand
- Number of stories
- 3 stories
- Facilities
- Optical fibre
Energy
- Energy label
- Insulation
- Roof insulation, mostly double glazed and insulated walls
- Heating
- CH boiler
- Hot water
- CH boiler
- CH boiler
- Remeha (gas-fired combination boiler from 2015, in ownership)
Cadastral data
- NOORDWIJK G 3885
- Cadastral map
- Area
- 133 m²
- Ownership situation
- Full ownership
Exterior space
- Location
- Alongside a quiet road
- Garden
- Back garden and front garden
- Back garden
- 45 m² (9.00 metre deep and 5.00 metre wide)
- Garden location
- Located at the east with rear access
Storage space
- Shed / storage
- Detached brick storage
- Facilities
- Electricity
Parking
- Type of parking facilities
- Public parking
Photos 36
© 2001-2025 funda



































