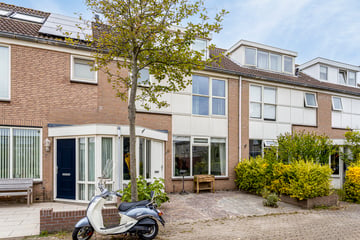This house on funda: https://www.funda.nl/en/detail/koop/verkocht/noordwijk-zh/huis-zeekoet-9/89075146/

Description
In a popular and child-friendly living environment, on a traffic-calmed street in the "Vinkeveld" district, terraced house with front garden and sunny backyard on the west with stone shed and back entrance. The house is fully equipped with double glazing, central heating. combi boiler, dormer window at the front and rear. Sufficient public parking in front of the house as well as a children's playing field.
Year of construction 1989
Living area approx. 112 m2.
Volume approx. 396 m3.
Plot area 127 m2.
Layout: Extensive entrance, spacious hall with meter cupboard and storage cupboard, toilet with sink, sunny living/dining room, semi-open kitchen with access to sunny backyard.
1st floor: Landing, bathroom with washbasin, shower, bath and second toilet, three spacious bedrooms.
2nd floor: Spacious landing with central heating. gas preparation and connection for washing equipment, storage space and access to attic, spacious bedroom or study with dormer window at the front and rear.
Details:
• Location in the Vinkeveld
• 4 bedrooms
• Located in a quiet, child-friendly neighborhood
• Within cycling distance of the centre, beach and sea
• Major roads and public transport options nearby
• Energy label B.
Acceptance in consultation.
This offer is without obligation and no rights can be derived from it.
Features
Transfer of ownership
- Last asking price
- € 529,000 kosten koper
- Asking price per m²
- € 4,723
- Status
- Sold
Construction
- Kind of house
- Single-family home, row house
- Building type
- Resale property
- Year of construction
- 1989
- Specific
- With carpets and curtains
- Type of roof
- Combination roof covered with roof tiles
Surface areas and volume
- Areas
- Living area
- 112 m²
- External storage space
- 11 m²
- Plot size
- 127 m²
- Volume in cubic meters
- 396 m³
Layout
- Number of rooms
- 5 rooms (4 bedrooms)
- Number of bath rooms
- 1 bathroom and 1 separate toilet
- Bathroom facilities
- Shower, bath, toilet, and washstand
- Number of stories
- 3 stories and a loft
- Facilities
- Outdoor awning, passive ventilation system, and TV via cable
Energy
- Energy label
- Insulation
- Roof insulation, double glazing, insulated walls, floor insulation and completely insulated
- Heating
- CH boiler
- Hot water
- CH boiler
- CH boiler
- HR-107 ketel (gas-fired, in ownership)
Cadastral data
- NOORDWIJK G 2922
- Cadastral map
- Area
- 127 m²
- Ownership situation
- Full ownership
Exterior space
- Location
- Alongside park, sheltered location, in residential district and open location
- Garden
- Back garden and front garden
Storage space
- Shed / storage
- Attached brick storage
- Facilities
- Electricity
- Insulation
- Roof insulation and insulated walls
Parking
- Type of parking facilities
- Parking on private property and public parking
Photos 26
© 2001-2024 funda

























