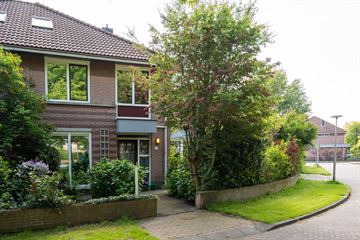
Sales history
- Listed since
- October 30, 2023
- Date of sale
- December 15, 2023
- Term
- 6 weeks
Description
English below***
HIGHLIGHTS;
- energielabel B;
- externe (ruime) garage en parkeerplaats;
- voor- en achtertuin met achterom;
- eigen grond;
- ruime woonkamer;
Fraaie en goed onderhouden 2-onder-1 kap woning met 4 ruime slaapkamers, zolder en een aangebouwde garage.
De woning heeft een beschutte ligging met een zonnige voor- en achtertuin en parkeergelegenheid op eigen terrein.
Deze karakteristieke woning is gelegen in de ronding van de straat, tegenover groenvoorziening.
Indeling: entree, hal, meterkast, toilet met fonteintje, c.v., L-vormige woonkamer, ruime trapkast, de zonnige smaakvol aangelegde achtertuin met veranda is bereikbaar middels openslaande deuren. De aangebouwde stenen garage is via de achtertuin bereikbaar.
Aan de voorzijde bevindt zich de luxe half open keuken die voorzien is van inbouwapparatuur zoals 5 pits gasfornuis, combi-/magnetron, afzuigkap, vaatwasser, Amerikaanse koelkast.
1e verdieping:
Overloop, toilet, 2 ruime slaapkamers aan de voorzijde met vaste kastenwand, met trapkast, ruime luxe complete badkamer met ligbad, douche, dubbele wastafel met badkamerkast, designradiator, aan de achterzijde bevindt zich over de gehele breedte slaapkamer 3.
2e verdieping:
Royale slaapkamer op de zolderruimte met aan de achterzijde een dakkapel en aan de voorzijde een dakraam, mechanische ventilatie.
Bijzonderheden;
- ouderdoms- en materialenclausule zijn van toepassing;
Deze informatie is met zorg samengesteld, aan de juistheid kunnen echter geen rechten worden ontleend. Wij werken conform de Algemene Consumentenvoorwaarden van VBO Makelaar, deze is ter inzage op onze website of bij ons kantoor op te vragen. Heeft u vragen over deze woning of over onze dienstverlening neemt u dan gerust contact met ons op.
***
HIGHLIGHTS;
- energy label B;
- external (spacious) garage and parking spot;
- front and Backyard with a back entrance;
- freehold;
- spacious living room;
Beautiful and well maintained semi-detached house with 4 spacious bedrooms, attic and an attached garage.
The house has a sheltered location with a sunny front and back garden and a park on site.
This characteristic house is located in the curve of the street, opposite greenery.
Layout: entrance, hall, meter cupboard, toilet with sink, central heating, L-shaped living room, spacious stair cupboard, the sunny backyard with veranda is accessible through patio doors. The attached stone garage is accessible through the backyard.
At the front is the luxurious semi-open kitchen with built-in appliances such as a 5-burner gas stove, combi / microwave, extractor hood, dishwasher, American fridge.
1st floor:
Landing, toilet, 2 spacious bedrooms at the front with fitted wardrobes, with stairs cupboard, spacious luxury complete bathroom with bath, shower, double sink with bathroom cabinet, design radiator, at the rear is bedroom 3 across the entire width.
2nd floor:
Spacious bedroom in the attic with a dormer window at the rear and a skylight at the front, mechanical ventilation.
Good to know;
- age- and materialclause are applicable;
This information has been compiled with care, but no rights can be derived from its accuracy. We work in accordance with the General Consumer Conditions of VBO Makelaar, which can be viewed on our website or requested from our office. If you have any questions about this property or about our services, please do not hesitate to contact us.
Features
- Last asking price
- € 699,500 kosten koper
- Asking price per m²
- € 4,513
- Listed since
- Kind of house
- Mansion, double house
- Area
- 155 m² residential surface area / 258 m² plot surface area
- Number of rooms
- 5 rooms (4 bedrooms)
- Volume in cubic meters
- 593 m³
- Energy label
- Building type
- Resale property
- Year of construction
- 1998
Want to be informed about changes immediately?
Save this house as a favourite and receive an email if the price or status changes.
Popularity
0x
Viewed
0x
Saved
30/10/2023
On funda