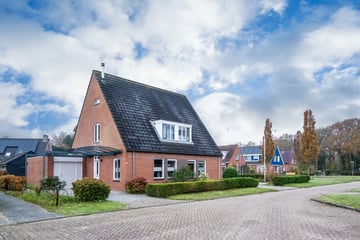This house on funda: https://www.funda.nl/en/detail/koop/verkocht/norg/huis-fabrieksstraat-13/42317461/

Description
Mooi gelegen en deels gemoderniseerde en uitgebouwde 2-1 kapwoning met achtertuin op de zon. In de achtertuin een houten berging en een houten overkapping voorzien van screens, verwarming en verlichting. De woning is aan de achterzijde uitgebouwd en beschikt nu over een woonkeuken met kookeiland. De voormalige garage is omgebouwd tot bijkeuken en berging en aan de voorzijde is een glazen carport geplaatst.
Begane grond; hal/entree, meterkast, toilet, l-vormige woonkamer, woonkeuken met kookeiland, bijkeuken en berging
1e Verdieping; overloop, badkamer en 3 slaapkamers
2e Verdieping; bergzolder (evt. 4e slaapkamer)
Bijgebouwen; carport, houten berging (ca. 3*4 m) en houten overkapping (ca. 4*4,5 m)
Bijzonderheden:
- bouwjaar 1988
- perceelgrootte 359 m2
- keuken: inbouwkeuken met vaatwasser, inductie kookplaat, afzuigunit, 1,5 spoelbak, koelkast, combi/magnetron en natuurstenen blad
- badkamer (vergroot met dakkapel): toilet, inloopdouche en wastafelmeubel
- woonkeuken en bijkeuken vloerverwarming
- woonkamer een houtkachel
- airco, waterbron en waterontharder
- Energielabel A
- 12 zonnepanelen 2021
- cv ketel Remeha Calenta 2018
- 2020 stucwerk woonkamer
- aanvaarding in overleg
Bent u benieuwd naar deze leuke woning met een zonneterras en overkapping? Bel ons dan voor een bezichtiging! Wij leiden u graag rond en nemen alle tijd om u de woning te laten zien!
Features
Transfer of ownership
- Last asking price
- € 375,000 kosten koper
- Asking price per m²
- € 2,778
- Status
- Sold
Construction
- Kind of house
- Single-family home, double house
- Building type
- Resale property
- Year of construction
- 1988
- Specific
- Partly furnished with carpets and curtains
- Type of roof
- Gable roof covered with roof tiles
Surface areas and volume
- Areas
- Living area
- 135 m²
- Other space inside the building
- 7 m²
- External storage space
- 30 m²
- Plot size
- 359 m²
- Volume in cubic meters
- 415 m³
Layout
- Number of rooms
- 4 rooms (3 bedrooms)
- Number of bath rooms
- 1 bathroom and 1 separate toilet
- Bathroom facilities
- Walk-in shower, toilet, and washstand
- Number of stories
- 3 stories
- Facilities
- Outdoor awning, skylight, optical fibre, mechanical ventilation, flue, TV via cable, and solar panels
Energy
- Energy label
- Insulation
- Completely insulated
- Heating
- CH boiler
- Hot water
- CH boiler
- CH boiler
- Remeha (gas-fired combination boiler from 2018, in ownership)
Cadastral data
- NORG R 1437
- Cadastral map
- Area
- 359 m²
- Ownership situation
- Full ownership
Exterior space
- Location
- Alongside a quiet road and in residential district
- Garden
- Back garden and front garden
- Back garden
- 143 m² (13.00 metre deep and 11.00 metre wide)
- Garden location
- Located at the southwest with rear access
Storage space
- Shed / storage
- Detached wooden storage
- Facilities
- Electricity
Garage
- Type of garage
- Carport
Parking
- Type of parking facilities
- Parking on private property
Photos 47
© 2001-2024 funda














































