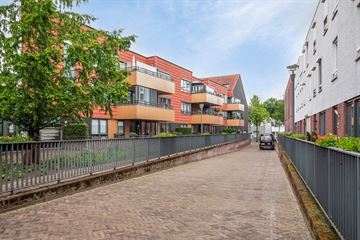
Description
Modern and bright 3-room apartment with good insulation and private parking in the parking basement. Located in the center of Nuenen, close to stores, schools and sports facilities. The apartment has a spacious, bright living room, a modern open kitchen and bathroom, 2 bedrooms and a balcony facing the sunny south.
LAYOUT:
Ground floor:
The central hall is equipped with a tableau with intercom system with videophone. Via the elevator or the stairs there is access to the floors. The apartment is the second to last apartment on the gallery.
Apartment:
The hall provides access to the two bedrooms, the toilet, the bathroom, the storage room and the living room. The hall has a wooden French rustic oak floor and the walls in a light color scheme.
The fully tiled toilet room, in modern colors, has a free hanging toilet and a sink.
Bedroom 1 has the same wooden French rustic oak floor and neutral light wall finishes. The second bedroom has the same wooden French rustic oak flooring and neutral wall finishes in a light color scheme.
The fully tiled bathroom is in a modern color scheme and features a generous walk-in shower and sink.
In the laundry room is the preparation for the central heating system and connections for washing equipment. Also located here is the unit of the mechanical extraction system.
The spacious and bright living room is also equipped with French rustic oak flooring. From the living room there is direct access to the lovely balcony with electric sun screens. Also located in the living room is the open kitchen.
The open kitchen is corner unit and equipped with a granite countertop. The kitchen has the following built-in appliances: a refrigerator, oven, dishwasher and ceramic hob.
Balcony:
The sunny balcony (10 m²) is situated on the south and equipped with a terrace with easy-care tiles. The balcony offers ample space for placing a nice seating area.
Storage: indoor accessible storage room with electricity.
Parking basement: in the closed parking basement is a private parking available.
Details:
* Living area approximately 88 m²
* Contents approximately 293 m³
* Storage of approximately 7 m²
* Ready-made, modern and well insulated apartment
* Apartment located in the center of Nuenen with all desired amenities within walking distance
* The apartment has a lovely balcony / loggia of 10 m² which is situated on the sunny south
* Private parking available in the parking garage and storage room on the first floor
* Beautiful location in the center of Nuenen
Features
Transfer of ownership
- Last asking price
- € 485,000 kosten koper
- Asking price per m²
- € 5,511
- Status
- Sold
- VVE (Owners Association) contribution
- € 185.00 per month
Construction
- Type apartment
- Galleried apartment
- Building type
- Resale property
- Year of construction
- 2010
- Type of roof
- Flat roof
Surface areas and volume
- Areas
- Living area
- 88 m²
- Exterior space attached to the building
- 10 m²
- External storage space
- 20 m²
- Volume in cubic meters
- 293 m³
Layout
- Number of rooms
- 3 rooms (2 bedrooms)
- Number of bath rooms
- 1 bathroom and 1 separate toilet
- Number of stories
- 1 story
- Facilities
- Mechanical ventilation and passive ventilation system
Energy
- Energy label
- Insulation
- Completely insulated
- Heating
- CH boiler
- Hot water
- CH boiler
- CH boiler
- Gas-fired combination boiler from 2010, in ownership
Cadastral data
- NUENEN E 9015
- Cadastral map
- Ownership situation
- Full ownership
- NUENEN E 9013
- Cadastral map
- Ownership situation
- Full ownership
Exterior space
- Location
- Alongside a quiet road and in centre
- Balcony/roof terrace
- Roof terrace present
Storage space
- Shed / storage
- Built-in
Garage
- Type of garage
- Underground parking
Parking
- Type of parking facilities
- Public parking and parking garage
VVE (Owners Association) checklist
- Registration with KvK
- Yes
- Annual meeting
- Yes
- Periodic contribution
- No
- Reserve fund present
- Yes
- Maintenance plan
- Yes
- Building insurance
- Yes
Photos 37
© 2001-2024 funda




































