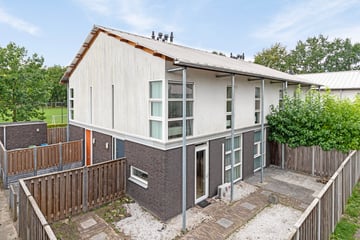This house on funda: https://www.funda.nl/en/detail/koop/verkocht/nuenen/huis-culenhof-36/43623089/

Description
PLEASE REQUEST YOUR VISIT BY FUNDA!
This nice quadrant house is located in the middle of greenery in a quiet residential area in Nuenen-Zuid. The house has a modern living room with open kitchen, 3 bedrooms, a spacious attic and a southeast-facing garden. Parking is available immediately adjacent. Located 10 minutes from the center of Eindhoven and 3 minutes from the center of Nuenen.
GROUND FLOOR
Reception hall with meter cupboard and stairs to first floor. Fully tiled toilet room with wall-mounted toilet and fountain. Garden room with heated natural stone floor (including kitchen approx. 36 m2), air conditioning (2017) and infrared panel (2020). Large stair cupboard and open connection to kitchen.
White kitchen in a corner unit, equipped with a plastic worktop with stainless steel sink, a gas hob, stainless steel extractor hood, convection oven, dishwasher and fridge-freezer combination. The kitchen has a garden door to the terrace.
FIRST FLOOR
A closed staircase leads to the first floor where the landing provides access to three bedrooms and a bathroom. On the landing there is a hatch with loft ladder to the large storage attic.
Bedroom 1 of approx. 4.01 x 3.13 meters, this is at the front of the house with a turn/tilt window and a built-in wardrobe.
Bedroom 2 of approx. 2.25 x 2.99 meters located on the side with a turn/tilt window.
Bedroom 3 of approx. 3.39 x 2.73 meters, located on the side and a built-in wardrobe (washing machine and dryer connections).
Bathroom
This bathroom in the original version from the construction of the house is fully tiled and equipped with a sink, a bath with shower facilities and shower screen, and wall-mounted toilet.
EXTERIOR
Garden
The path to the front door is largely paved, the rest of the L-shaped garden consists of paving and borders with pebbles.
Parking
There is ample parking directly adjacent to the homes in the public area. Separate parking spaces have been created for this purpose.
SPECIAL FEATURES
- Year of construction 2009/2010;
- Square house on plot of 135 m2;
- Living area 91 m2, attic, 20 m2;
- Three bedrooms and a bathroom with bath/shower;
- Very green and quiet living environment (park-like);
- Close to Kernkwartier shopping center and Enode beach;
- Energy label A (02-09-2026);
- Underfloor heating on the ground floor;
- Air conditioning living room (cooling/heating) and infrared panel;
- Acceptance in consultation, possible from the first of November;
- The house has been measured, a measurement report is available;
- Seller requires a bank guarantee/deposit of 10% of the purchase price;
*Feel welcome to come and view this ready-to-live home!
Makelaarsplein
Joost Jiskoot, Marko de Zwaan, Francois Middel and Robert Middel together form Makelaarsplein. A professional, experienced real estate agency with more than 28 years of experience with offices in Nijmegen and Nuenen and which (mainly) focuses on those moving up.
Makelaarsplein: pure, personal and professional.
Features
Transfer of ownership
- Last asking price
- € 400,000 kosten koper
- Asking price per m²
- € 4,396
- Status
- Sold
Construction
- Kind of house
- Single-family home, corner house
- Building type
- Resale property
- Year of construction
- 2010
- Type of roof
- Gable roof covered with other
Surface areas and volume
- Areas
- Living area
- 91 m²
- Other space inside the building
- 20 m²
- Plot size
- 135 m²
- Volume in cubic meters
- 395 m³
Layout
- Number of rooms
- 5 rooms (3 bedrooms)
- Number of bath rooms
- 1 bathroom
- Bathroom facilities
- Shower, bath, toilet, and sink
- Number of stories
- 3 stories
- Facilities
- Air conditioning, optical fibre, and mechanical ventilation
Energy
- Energy label
- Insulation
- Roof insulation, double glazing, insulated walls and floor insulation
- Heating
- CH boiler, wall heating and partial floor heating
- Hot water
- CH boiler
- CH boiler
- Intyergas HR (gas-fired combination boiler from 2024, in ownership)
Cadastral data
- NUENEN F 3962
- Cadastral map
- Area
- 135 m²
- Ownership situation
- Full ownership
Exterior space
- Location
- Alongside a quiet road, sheltered location and in residential district
- Garden
- Front garden and side garden
- Front garden
- 60 m² (13.50 metre deep and 4.00 metre wide)
- Garden location
- Located at the southeast
Parking
- Type of parking facilities
- Public parking
Photos 45
© 2001-2025 funda












































