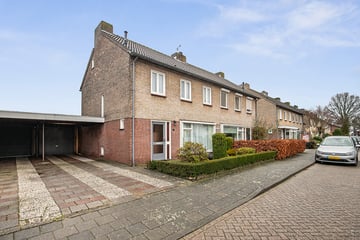This house on funda: https://www.funda.nl/en/detail/koop/verkocht/nuenen/huis-geldropsedijk-16/43474813/

Description
Spacious extended semi-detached house with garage and a large driveway. Ideally located near the highways to Eindhoven and the cozy center of Nuenen. This spacious home features a living room, a conservatory, a privacy-providing and sunny backyard without overlooking neighbors, four spacious bedrooms, and a spacious canopy with additional storage in the backyard.
LAY-OUT
GROUND FLOOR
Entrance: The spacious hall has carpet flooring. From the hall, there is access to the toilet, a practical stair cupboard, stairs to the first floor, the meter cupboard, and the kitchen.
Toilet: The toilet area is tiled in a light color scheme and features a standing closet and a sink. There is natural ventilation (small window) present.
Kitchen: The kitchen is connected to the living room and is spacious. The kitchen is equipped with a plastic countertop in wall arrangement and features a refrigerator, 4-burner gas stove, and a double stainless steel sink. The kitchen is spacious enough to accommodate a dining table. From the kitchen, there is access to the conservatory. A sunshade is installed on the rear facade of the kitchen.
Living room: The through-living room has large windows. The floor is covered with carpet, the walls with plaster, as well as the ceiling. At the rear, there is a door providing access to the conservatory.
FIRST FLOOR
Landing: The landing provides access to three bedrooms, a bathroom, a practical storage closet, and the stairs to the second floor.
The bedrooms have carpet flooring and are finished with wallpapered/plastered walls and ceilings. One bedroom features a practical built-in closet, and one bedroom has a fixed sink.
Bathroom: The renewed fully tiled bathroom in a modern color scheme features a walk-in shower with thermostat tap, a hanging toilet, and a vanity unit with sink and mirror. Natural ventilation is present in the bathroom.
SECOND FLOOR
Landing: The spacious landing is accessible via a fixed staircase. On the landing, there are connections for laundry appliances. Also, the central heating boiler is located here. From the landing, there is access to a fourth bedroom. This landing is spacious enough to create an extra workplace with a small adjustment. Storage space has been created under the sloping sides.
Bedroom 4: This bedroom has carpet flooring, a wooden ceiling, and a dormer window installed at the rear. Storage space can be found behind the knee walls.
GARDEN
Front yard: The front yard is landscaped with mature planting and is enclosed by a mature hedge. In line with the garage, there is a driveway towards the street with parking space for at least 2 cars. Parking is also possible on the street, so parking is not an issue.
Backyard: The sunny backyard is wide, offers a lot of privacy, and is landscaped with a lawn and borders with evergreen plants. Wooden fences are present on both sides of the garden, and there is a private back entrance next to the garage. Behind the garage, there is a canopy. A spacious garden shed/storage room is placed behind this canopy.
GARAGE
Garage: The garage is single-walled and is equipped with electricity and offers space for parking a car or storing items.
GENERAL
Semi-detached house located near the cozy center of Nuenen;
Spacious canopy, storage, and garage;
Sunny west-facing backyard;
Four bedrooms spread over 2 floors;
Spacious driveway with at least 2 parking spots.
Features
Transfer of ownership
- Last asking price
- € 450,000 kosten koper
- Asking price per m²
- € 3,719
- Status
- Sold
Construction
- Kind of house
- Single-family home, double house
- Building type
- Resale property
- Year of construction
- 1969
- Type of roof
- Gable roof covered with roof tiles
Surface areas and volume
- Areas
- Living area
- 121 m²
- Exterior space attached to the building
- 17 m²
- External storage space
- 53 m²
- Plot size
- 291 m²
- Volume in cubic meters
- 416 m³
Layout
- Number of rooms
- 6 rooms (4 bedrooms)
- Number of bath rooms
- 1 bathroom and 1 separate toilet
- Bathroom facilities
- Shower, toilet, and sink
- Number of stories
- 3 stories
Energy
- Energy label
- Insulation
- Partly double glazed
- Heating
- CH boiler
- Hot water
- CH boiler
- CH boiler
- Gas-fired
Cadastral data
- NUENEN F 741
- Cadastral map
- Area
- 265 m²
- Ownership situation
- Full ownership
- NUENEN F 3973
- Cadastral map
- Area
- 26 m²
- Ownership situation
- Full ownership
Exterior space
- Location
- Alongside busy road and in residential district
- Garden
- Back garden, front garden and sun terrace
- Back garden
- 143 m² (14.25 metre deep and 10.00 metre wide)
- Garden location
- Located at the west with rear access
Storage space
- Shed / storage
- Detached wooden storage
Garage
- Type of garage
- Detached brick garage
- Capacity
- 1 car
- Facilities
- Electricity
Parking
- Type of parking facilities
- Parking on private property and public parking
Photos 38
© 2001-2024 funda





































