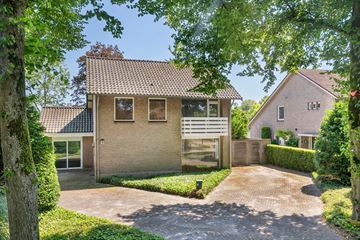
Description
Discover this beautifully expanded home in Nederwetten. The house is ideal for families looking for extra space, individuals who want a home office and anyone who would like to live quietly with all amenities still within easy reach. The house is generously expanded at the rear, has no fewer than four bedrooms, a sauna and a spacious garden all around.
LAYOUT:
First floor:
Entrance with wooden floor in light colors and a white painted stone wall. In the hall is the staircase to the second floor and access to the toilet, a large closet (with display door) and living room. The living room at the front of the house is a true oasis of light thanks to the many windows and offers a beautiful view of the green garden surrounding the house. The spacious first floor offers countless possibilities for the whole family, from a spacious dining table for the whole family to eat to a study / work room and there is even a possibility on the first floor to create an extra bedroom, making the house life-proof. From the living room there is access to the open kitchen which is equipped with various appliances, including an induction hob, extractor, sink, microwave oven, refrigerator, freezer and dishwasher. The kitchen is corner unit with a light gray high gloss finish and has several drawers, upper and lower cabinets.
Second floor:
From the landing there is access to the three spacious bedrooms, the bathroom and the staircase to the second floor. The first bedroom is located at the front of the house and has a practical built-in closet (here is the washing machine connection) and a nice balcony located on the west, perfect to enjoy the evening sun. The second bedroom is located at the rear of the house and features a built-in closet, sink and a large window which provides plenty of light and natural ventilation. The third bedroom is located at the rear of the home, is air conditioned and has extra storage space under the kneeboard. All bedrooms are finished with stucco walls and carpeting.
The fully tiled bathroom in light colors features a bathtub, walk-in shower, toilet, design radiator and sink.
Second floor:
Through the staircase you can reach the landing on the second floor, this provides access to the fourth bedroom, the central heating system (ATAG 2018) and a sauna, a wonderful addition to this fine home.
Garden:
The driveway offers plenty of space for parking several cars and the garage for storing bicycles and garden tools, it features a convenient storage attic. In addition, the garage is multifunctional and can serve as a workspace for home-related professions, mancave or a cozy chill space.
The park-like garden is located around the house and features a terrace, pond, borders with plantings and several mature trees and hedges. This green setting is the perfect place to relax, garden or enjoy outdoor activities with family and friends.
Location:
Located in beautiful Nederwetten, this home brings together the best of both worlds, the tranquility of a village with an elementary school and proximity to all desired amenities. With excellent highways you are in no time in Son, Eindhoven or Helmond.
Details:
- Living area approximately 187m ²
- Garage with storage attic of approximately 20m²
- Contents approximately 697 m³
- Possibility to realize a bedroom on the first floor
- Three spacious bedrooms and a bathroom on the second floor
- A fourth bedroom and a sauna on the second floor
- Located between Nuenen, Son and Eindhoven, near roads and various amenities
- Property is air conditioned which provides cooling
- The house is largely double glazed
- Attached with underfloor heating
Features
Transfer of ownership
- Last asking price
- € 675,000 kosten koper
- Asking price per m²
- € 3,610
- Status
- Sold
Construction
- Kind of house
- Single-family home, detached residential property
- Building type
- Resale property
- Year of construction
- 1972
- Type of roof
- Gable roof covered with roof tiles
Surface areas and volume
- Areas
- Living area
- 187 m²
- Other space inside the building
- 1 m²
- Exterior space attached to the building
- 13 m²
- External storage space
- 20 m²
- Plot size
- 654 m²
- Volume in cubic meters
- 697 m³
Layout
- Number of rooms
- 9 rooms (4 bedrooms)
- Number of bath rooms
- 1 bathroom
- Bathroom facilities
- Walk-in shower, bath, toilet, and sink
- Number of stories
- 3 stories
Energy
- Energy label
- Insulation
- Roof insulation, double glazing and insulated walls
- Heating
- CH boiler and partial floor heating
- Hot water
- CH boiler and electrical boiler
- CH boiler
- ATAG (gas-fired combination boiler from 2018, in ownership)
Cadastral data
- NUENEN A 3249
- Cadastral map
- Area
- 654 m²
- Ownership situation
- Full ownership
Exterior space
- Garden
- Surrounded by garden
- Balcony/roof terrace
- Balcony present
Storage space
- Shed / storage
- Detached brick storage
- Facilities
- Loft and electricity
Parking
- Type of parking facilities
- Parking on private property and public parking
Photos 46
© 2001-2024 funda













































