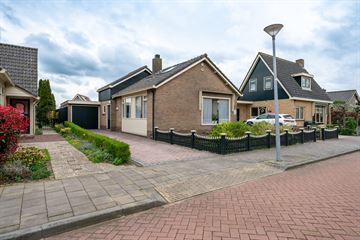This house on funda: https://www.funda.nl/en/detail/koop/verkocht/obdam/huis-poststraat-34/43434069/

Description
Wat een mooie woonkans! Hier moet je aan de slag maar dan woon je top! Aan de Poststraat 34 te Obdam staat inmiddels 59 jaar lang deze VRIJSTAANDE SEMI-BUNGALOW (78m2/433m3) met ruime inpandig bereikbare garage (24m2). In dit huis is al die jaren heerlijk gewoond en werd er genoten van de tuin op het zuidoosten aan het water. Je woont hier met een slaapkamer en douche op de begane grond en ook nog eens twee slaapkamers op de verdieping. De woning is altijd goed onderhouden maar niet gemoderniseerd. Je kunt hier dus echt je eigen paleis creëren.
Heb je er zin in? Bel ons voor een bezichtiging.
Indeling
Begane grond:
Entree, hal met meterkast, toilet met fontein, toegang tot de slaapkamer en de woonkamer.
De L-vormige woonkamer (26m2) is dankzij de vele ramen aan de voor- en zijgevel mooi licht. Op de vloer ligt laminaat, de wanden zijn voorzien van behang en het plafond heeft sfeervolle balken. De houtkachel is aanwezig maar de laatste jaren niet gebruikt.
De half open keuken is eenvoudig en voorzien van een 4-zone keramische kookplaat en een afzuigkap. Vanuit de keuken is de 1e verdieping bereikbaar maar ook de bijkeuken met wasmachine aansluiting. Vanuit de bijkeuken kom je in de garage, deze heeft een automatische deur en een deur naar de achtertuin.
De slaapkamer (16m2) is mooi ruim en heeft een wastafel en een vaste kast. Op de vloer ligt tapijt, de wanden zijn afgewerkt met behang. Vanuit de slaapkamer is de douche bereikbaar. Via de openslaande deuren bereik je de tuin.
Eerste verdieping:
De eerste verdieping is voorzien van twee slaapkamers. Aan de voorzijde een slaapkamer (21m2) met beperkte stahoogte (1,89) en aan de achterzijde een slaapkamer (15m2) met normale stahoogte. Beide kamers hebben een wastafel. De slaapkamer aan de voorzijde heeft tapijt op de vloer, de slaapkamer aan de achterzijde heeft laminaat op de vloer.
Op de overloop een vaste kast met de CV-opstelling.
Tuin:
De tuin is gelegen op het zuidoosten en voorzien van gras, een terras, borders en een vlonder aan het water.
Bijzonderheden:
- Bouwjaar: 1965;
- Energielabel: D;
- Schilderwerk buitenom 2019;
- CV ketel Intergas (2001);
- Parkeren in de straat en op eigen terrein;
- Vanuit Obdam ben je zo in Alkmaar of Hoorn, via de A9 of A7 is het 40 minuten rijden naar Amsterdam;
- De woning is gelegen nabij basisschool De Caegh, het NS-Station, de Deka en AH supermarkt, diverse verswinkels, sportvelden en sociaal cultureel Centrum De Brink.
Interesse in dit huis? Schakel direct uw eigen NVM-aankoopmakelaar in. Uw NVM-aankoopmakelaar komt op voor úw belang en bespaart u tijd, geld en zorgen. Adressen van lokale en regionale NVM-aankoopmakelaars vindt u ook op Funda. NVM Zeker weten.
Features
Transfer of ownership
- Last asking price
- € 375,000 kosten koper
- Asking price per m²
- € 4,808
- Status
- Sold
Construction
- Kind of house
- Bungalow, detached residential property (semi-bungalow)
- Building type
- Resale property
- Year of construction
- 1965
- Specific
- Partly furnished with carpets and curtains
- Type of roof
- Gable roof covered with roof tiles
Surface areas and volume
- Areas
- Living area
- 78 m²
- Other space inside the building
- 33 m²
- Exterior space attached to the building
- 5 m²
- External storage space
- 8 m²
- Plot size
- 365 m²
- Volume in cubic meters
- 433 m³
Layout
- Number of rooms
- 4 rooms (3 bedrooms)
- Number of bath rooms
- 1 separate toilet
- Number of stories
- 2 stories
- Facilities
- TV via cable
Energy
- Energy label
- Insulation
- Roof insulation, partly double glazed and insulated walls
- Heating
- CH boiler
- Hot water
- CH boiler
- CH boiler
- Intergas (gas-fired combination boiler from 2001, in ownership)
Cadastral data
- OBDAM B 1323
- Cadastral map
- Area
- 365 m²
- Ownership situation
- Full ownership
Exterior space
- Location
- Alongside a quiet road and alongside waterfront
- Garden
- Back garden and front garden
- Back garden
- 127 m² (9.33 metre deep and 13.60 metre wide)
- Garden location
- Located at the southeast with rear access
Storage space
- Shed / storage
- Attached wooden storage
Garage
- Type of garage
- Attached brick garage
- Capacity
- 1 car
- Facilities
- Electrical door and electricity
- Insulation
- No insulation
Parking
- Type of parking facilities
- Parking on private property and public parking
Photos 51
© 2001-2024 funda


















































