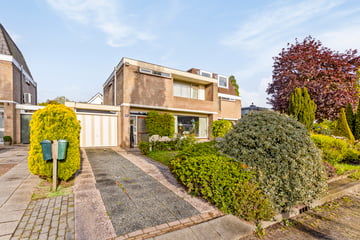
Description
Do you have two right hands then step inside this beautiful two-under-one-roof house with garage and parking on private property located on the charming Burgemeester H Houtkoperlaan in Ochten. Have you always dreamed of a house where you can use all your handyman skills? Then this is your chance! Built in 1973, this home not only offers great space for all your projects, but also the comfort and style you are looking for.
FEATURES
Year built : 1973
Capacity : 514 m³
Living area : 127 m²
Ground surface area : 340 m²
Energy label : E provisional
LAYOUT
First floor
Reception hall with access to the kitchen and living room. The spacious living room has large windows at the front and rear, which provides plenty of light. In the middle of the living room is a cozy fireplace and there is a cozy view through to the kitchen. The kitchen is equipped with various appliances. From the kitchen is the utility room accessible. Here we find connections for white goods, a storage closet containing the central heating boiler and access to the backyard. From the utility room is also the garage accessible. Ideal for all your garden tools and storage of stuff.
Second floor
A fixed staircase from the kitchen leads to the landing of the second floor. From the landing, four bedrooms and the bathroom are accessible. Bedroom 1 is located at the front of the house. From this bedroom is the balcony accessible. Also at the front we find the second bedroom which is equipped with a sink and provides access to the balcony. The third and fourth bedrooms are located at the rear of the house. The bathroom is fully tiled in a light color scheme and is equipped with a bathtub, sink and toilet.
GARDEN
Because there is a green strip of the municipality in front of the house, the traffic from the Burgemeester H Houtkoperlaan does not pass directly in front of the house. The house has a deep front garden and private driveway that provides access to the garage. The backyard is beautifully landscaped with lots of greenery and a patio. The backyard can be accessed from the living room (sliding doors) and the utility room.
PARTICULARS
- Nice refurbished house with a unique layout
- Garage and scullery
- 4 bedrooms
- Lots of light through the large windows;
- 12 solar panels
Translated with DeepL.com (free version)
Features
Transfer of ownership
- Last asking price
- € 375,000 kosten koper
- Asking price per m²
- € 2,953
- Status
- Sold
Construction
- Kind of house
- Single-family home, linked semi-detached residential property
- Building type
- Resale property
- Year of construction
- 1973
- Type of roof
- Flat roof covered with asphalt roofing
Surface areas and volume
- Areas
- Living area
- 127 m²
- Other space inside the building
- 17 m²
- Exterior space attached to the building
- 5 m²
- Plot size
- 340 m²
- Volume in cubic meters
- 514 m³
Layout
- Number of rooms
- 6 rooms (4 bedrooms)
- Number of bath rooms
- 1 bathroom and 1 separate toilet
- Bathroom facilities
- Bath, toilet, and sink
- Number of stories
- 2 stories
- Facilities
- Optical fibre, passive ventilation system, flue, and solar panels
Energy
- Energy label
- Not available
- Insulation
- Partly double glazed
- Heating
- CH boiler
- Hot water
- CH boiler
- CH boiler
- Nefti Ecomline HR (gas-fired combination boiler from 2008, in ownership)
Cadastral data
- OCHTEN F 787
- Cadastral map
- Area
- 340 m²
- Ownership situation
- Full ownership
Exterior space
- Location
- In residential district
- Garden
- Back garden and front garden
- Back garden
- 132 m² (11.00 metre deep and 12.00 metre wide)
- Garden location
- Located at the west
- Balcony/roof terrace
- Balcony present
Garage
- Type of garage
- Attached brick garage
- Capacity
- 1 car
- Facilities
- Electricity
- Insulation
- No insulation
Parking
- Type of parking facilities
- Parking on private property
Photos 49
© 2001-2025 funda
















































