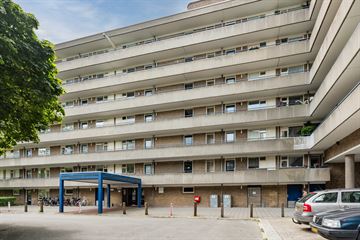
Description
Description:
This spacious apartment is located in a well-maintained complex with ample parking space in front. The property is conveniently situated near shops, schools, and green areas. Upon entering the building, you are welcomed by a well-kept secured entrance with a video intercom system, mailboxes, staircase, and a communal lift.
Layout:
Inside the apartment, you enter an L-shaped hall that provides access to all rooms. The hall features a toilet with a small sink, a storage room with connections for laundry appliances, and a bathroom with a spacious walk-in shower and vanity unit. At the front, you will find a practically arranged kitchen in neutral colors, equipped with several built-in appliances and an additional storage room with the hot water boiler. The hall also leads to the two bedrooms.
The bright living room extends the entire length of the apartment and adjoins both the gallery and the sunny rear balcony, which offers a beautiful expansive view. The original partition wall is still present, making it easy to create an additional (bed)room.
Surroundings:
The location of this apartment is particularly attractive. You are within walking distance of the charming Kempenaerstraat, where you can enjoy local shops. The Lange Voort shopping center is just a stone's throw away and offers a wide range of supermarkets and specialty stores for all your daily needs. In the immediate vicinity, you will find various sports facilities, including tennis and hockey clubs, a football club, gym, and a swimming pool.
For families, there are several primary schools and childcare centers within easy reach, making it ideal for young families. The A4 and A44 highways are quickly accessible, making cities such as Leiden, The Hague, and Amsterdam easily reachable. The historic center of Leiden, with its charming canals and cultural attractions, as well as the beautiful beaches of Katwijk and Noordwijk, are also just a few minutes away.
Other details:
Well-maintained apartment
Spacious balcony with beautiful open view
Lift available
Bright, spacious living room
Potential for three bedrooms
Active and financially healthy Homeowners Association (VvE)
This apartment offers a comfortable and practical living experience in a desirable area, ideal for both families and couples.
Features
Transfer of ownership
- Last asking price
- € 300,000 kosten koper
- Asking price per m²
- € 3,529
- Status
- Sold
- VVE (Owners Association) contribution
- € 328.09 per month
Construction
- Type apartment
- Galleried apartment (apartment)
- Building type
- Resale property
- Year of construction
- 1968
- Type of roof
- Flat roof
Surface areas and volume
- Areas
- Living area
- 85 m²
- Exterior space attached to the building
- 5 m²
- Volume in cubic meters
- 272 m³
Layout
- Number of rooms
- 4 rooms (2 bedrooms)
- Number of bath rooms
- 1 bathroom and 1 separate toilet
- Number of stories
- 1 story
- Located at
- 2nd floor
- Facilities
- Optical fibre and TV via cable
Energy
- Energy label
- Insulation
- Double glazing
- Heating
- Communal central heating
- Hot water
- Electrical boiler (rental)
Cadastral data
- OEGSTGEEST C 6522
- Cadastral map
- Ownership situation
- Full ownership
Exterior space
- Balcony/roof terrace
- Balcony present
Parking
- Type of parking facilities
- Public parking
VVE (Owners Association) checklist
- Registration with KvK
- Yes
- Annual meeting
- Yes
- Periodic contribution
- Yes (€ 328.09 per month)
- Reserve fund present
- Yes
- Maintenance plan
- Yes
- Building insurance
- Yes
Photos 35
© 2001-2024 funda


































