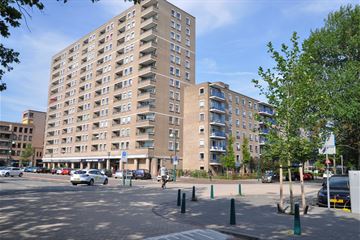
Description
‘HIP 2 KAMERAPPARTEMENT OP DE 4e ETAGE MET ZONNIG BALKON’
Indeling:
Hoofd-entree met brievenbussen, via afgesloten tussenhal met trappenhuis, 2 liften
Appartement bereikbaar via de corridor (binnengang), meteen de eerste binnen-hoekwoning rechts
Bij binnenkomst in het appartement de hal en een vaste kast met voorziening voor wasmachine en droger en garderoberuimte.
Woonkamer (ca 4,20 x 4,90) met lichte laminaatvloer en toegangsdeur naar het overdekte balkon op het oosten, kitchenette met inductie kookplaat, afzuigkap, vrijstaande koelkast, magnetron, nespresso apparaat en waterkoker.
Ruime slaapkamer (ca 3,70 x 3,50) met laminaatvloer, grote kledingkast, werkplek en 2 kantelramen.
Moderne luxe badkamer met rainshower, wandtoilet en wastafel in meubel en vloerverwarming.
Op de begane grond is een ruime inpandige fietsenberging met aan de achterkant stallingsruimte voor motoren.
De ligging van dit appartement is ideaal vanwege het winkelcentrum Lange Voort dat om de hoek ligt. De uitvalswegen A4 en A44 zijn dichtbij, alsmede de historische binnenstad van Leiden, het CS-station Leiden, meerdere ziekenhuizen en de stranden van Katwijk en Noordwijk.
Bijzonderheden:
Een compleet gestoffeerd en gemeubileerd appartement (oa gordijnen, lampen, wasmachine en droger, diverse meubels)
De oplevering is in overleg.
Features
Transfer of ownership
- Last asking price
- € 250,000 kosten koper
- Asking price per m²
- € 5,682
- Status
- Sold
- VVE (Owners Association) contribution
- € 286.00 per month
Construction
- Type apartment
- Apartment with shared street entrance (apartment)
- Building type
- Resale property
- Year of construction
- 1967
- Specific
- Furnished and with carpets and curtains
- Type of roof
- Flat roof covered with asphalt roofing
Surface areas and volume
- Areas
- Living area
- 44 m²
- Exterior space attached to the building
- 4 m²
- Volume in cubic meters
- 120 m³
Layout
- Number of rooms
- 2 rooms (1 bedroom)
- Number of bath rooms
- 1 bathroom
- Bathroom facilities
- Walk-in shower, toilet, and washstand
- Number of stories
- 1 story
- Located at
- 4th floor
- Facilities
- Elevator and TV via cable
Energy
- Energy label
- Insulation
- Roof insulation and double glazing
- Heating
- Communal central heating
- Hot water
- Central facility
Cadastral data
- OEGSTGEEST A 6522
- Cadastral map
- Ownership situation
- Full ownership
Exterior space
- Location
- In centre, in residential district and unobstructed view
- Balcony/roof terrace
- Balcony present
Storage space
- Shed / storage
- Built-in
Parking
- Type of parking facilities
- Public parking
VVE (Owners Association) checklist
- Registration with KvK
- Yes
- Annual meeting
- Yes
- Periodic contribution
- Yes (€ 286.00 per month)
- Reserve fund present
- Yes
- Maintenance plan
- Yes
- Building insurance
- Yes
Photos 18
© 2001-2024 funda

















