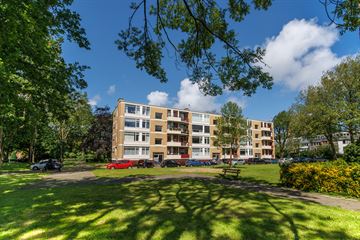
Description
See English text below
Modern en licht 3 (voorheen 4) kamer appartement op de 2e woonlaag in een mooie groene en rustige woonomgeving met een heerlijk breed balkon op het westen met zicht op een parkachtige omgeving. In de onderbouw is een eigen berging aanwezig. Een fijne plek om te wonen!
Het appartement ligt op loopafstand van winkelcentrum 'de Lange Voort' met veel leuke winkeltjes en horeca. Het historische centrum van Leiden alsmede het Centraal Station, LUMC en het Bio Science Park zijn met de fiets binnen 15 minuten te bereiken Er is ruim voldoende parkeergelegenheid rondom het appartementencomplex (gratis).
Bekijk ook de bezichtigingsvideo!
Indeling:
Begane grond: centrale entree met brievenbussen en bellentableau, trap met toegang tot de berging in de onderbouw, alsmede toegang tot het trappenhuis.
2e etage: Entree appartement, royale hal, modern toilet, vaste kast en een meterkast. De zonnige ruime woonkamer heeft twee vaste kasten en toegang tot het zonnige balkon op het westen. Er is een fijne slaapkamer aan de voorzijde en de grotere slaapkamer is aan de achtzijde. De luxe keuken beschikt over diverse inbouwapparatuur zoals o.a. een inductie kookplaat, vaatwasser, koelkast, afzuig/filterkap en combi-oven, en een ingebouwde wasmachine.
Vanuit de keuken bereik je tevens het balkon en een moderne badkamer met een douche, design radiator, spiegel met ingebouwde verlichting en brede wastafel.
De gehele woonlaag is voorzien van een mooie laminaatvloer.
Bijzonderheden:
- Bouwjaar 1959
- Gebruiksoppervlakte wonen ca 68m2
- Gebouw gebonden buitenruimte ca 7m² (balkon)
- Externe bergruimte ca 6m²
- Eigen Cv ketel (2016), merk Vaillant
- VVE bijdrage ca € 175,-- per maand
- Moderne meterkast met 9 groepen (vernieuwd 2016)
- Geheel voorzien van dubbel glas
- Energielabel C
- Groene woonomgeving
- Voldoende gratis parkeergelegenheid in directe omgeving
Bij woningen ouder dan 30 jaar hanteren wij standaard een ouderdoms- en asbestclausule. Bij deze woning is ook een niet bewoningsclausule van toepassing (de verkoper heeft er zelf niet gewoond).
_________________________________________________________________________________________
Modern and bright 3 (formerly 4) room apartment on the 2nd floor in a beautiful, green, and quiet residential area with a lovely wide west-facing balcony overlooking a park-like setting. There is a private storage room in the basement. A great place to live!
The apartment is within walking distance of the 'de Lange Voort' shopping center, which has many nice shops and eateries. The historic center of Leiden, Central Station, Bio Science Park and LUMC can be reached by bike within 15 minutes. There is ample free parking around the apartment complex.
Be sure to watch the viewing video!
Layout:
Ground floor: central entrance with mailboxes and doorbell panel, stairs leading to the basement storage, and access to the stairwell.
2nd floor: Entrance to the apartment, spacious hall, modern toilet, storage closet, and meter cupboard. The sunny, spacious living room has two built-in closets and access to the sunny west-facing balcony. There is a cozy bedroom at the front, and the larger bedroom is at the rear. The luxury kitchen is equipped with various built-in appliances such as an induction hob, dishwasher, refrigerator, extractor/filter hood, and combi-oven, as well as a built-in washing machine.
From the kitchen, you can also access the balcony and a modern bathroom with a shower, designer radiator, mirror with built-in lighting, and wide sink.
The entire floor features a beautiful laminate floor.
Details:
Built in 1959
Living area approximately 68m²
Building-related outdoor space approximately 7m² (balcony)
External storage space approximately 6m²
Private central heating boiler (2016), brand Vaillant
HOA contribution approximately €175 per month
Modern meter cupboard with 9 circuits (renewed in 2016)
Fully double glazed
Energy label C
Green living environment
Ample free parking in the immediate vicinity
For houses older than 30 years, we apply an age and asbestos clause as standard. This house also has a non-occupancy clause (the seller has not lived there).
Features
Transfer of ownership
- Last asking price
- € 325,000 kosten koper
- Asking price per m²
- € 4,779
- Service charges
- € 175 per month
- Status
- Sold
- VVE (Owners Association) contribution
- € 175.00 per month
Construction
- Type apartment
- Apartment with shared street entrance
- Building type
- Resale property
- Year of construction
- 1959
- Type of roof
- Flat roof covered with asphalt roofing
Surface areas and volume
- Areas
- Living area
- 68 m²
- Exterior space attached to the building
- 7 m²
- External storage space
- 6 m²
- Volume in cubic meters
- 220 m³
Layout
- Number of rooms
- 3 rooms (2 bedrooms)
- Number of bath rooms
- 1 bathroom and 1 separate toilet
- Number of stories
- 4 stories
- Located at
- 2nd floor
Energy
- Energy label
- Not available
- Insulation
- Double glazing
- Heating
- CH boiler
- Hot water
- CH boiler
- CH boiler
- Vaillant (gas-fired from 2016)
Cadastral data
- OEGSTGEEST C 6467
- Cadastral map
- Ownership situation
- Full ownership
Exterior space
- Location
- Alongside park, alongside a quiet road, in residential district and unobstructed view
- Balcony/roof terrace
- Balcony present
Storage space
- Shed / storage
- Built-in
- Facilities
- Electricity
Parking
- Type of parking facilities
- Public parking
VVE (Owners Association) checklist
- Registration with KvK
- Yes
- Annual meeting
- Yes
- Periodic contribution
- Yes (€ 175.00 per month)
- Reserve fund present
- Yes
- Maintenance plan
- Yes
- Building insurance
- Yes
Photos 29
© 2001-2025 funda




























