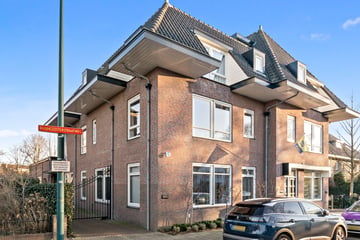
Description
"What a wonderfully spacious apartment, and what light!"
When entering Oegstgeest from the A44, the unique location and appearance of this village is immediately noticeable. Avenues radiate grandeur, while small streets radiate warmth. The Rhijngeesterstraatweg reflects this special feeling. It is a road with beautiful single-family homes and impressive buildings, such as this apartment complex.
Thanks to its convenient location and easy accessibility, this place is very popular to live. The complex is spacious and equipped with a lift, making it ideally accessible for families with children, the elderly and people with reduced mobility. On the side of the complex there is a large gate that provides access to the grounds, where your own garage is located.
From the balcony you have a beautiful view over Oegstgeest, which brings a feeling of unobstructed freedom. The Rhijngeesterstraatweg lets you enjoy the attractive surroundings, where this apartment complex is a true stylish beacon.
Layout:
Through the side you enter a spacious hall. Here you can choose to take the elevator or take the stairs up. There you arrive on the living floor where you enter a very spacious apartment through the front door. On the right you will immediately encounter the first bedroom. Through the French doors, this room provides access to the spacious east-facing balcony, so you can wake up to the sun in the morning. On the left is a separate toilet and next to it the very bright bathroom. This is equipped with a bath and a second toilet. Opposite the bathroom is the second bedroom. In addition to the bathroom, there is also a separate shower room where the washing machine connection is also present. At the end of the hallway you will find the very spacious living room. The kitchen is adjacent to this living room and is equipped with all possible built-in appliances.
Particularities:
- Usable living area approx. 119 m2
- Volume approx. 342 m3
- Year of construction approx. 2002
- Heating and hot water supply via central heating combination boiler 2022
- Energy label B
- Electricity: modern distribution box with groups and earth leakage circuit breaker
- Parking: free parking on Rhijngeesterstraatweg
- Own garage behind the complex
- Spacious stone shed attached to the garage
As soon as verbal agreement has been reached on the sale of the apartment, this will be recorded in writing in an NVM purchase agreement. An old age clause and a non-self-occupancy clause will also be included in this agreement. You can request the text of these clauses in advance from our office.
Interested in this property? Get your own NVM purchasing agent! An NVM purchasing agent represents your interests and saves you time, money and worries. With an NVM purchasing agent you can get more done! Addresses of fellow NVM purchasing agents in the region can be found on Funda.
Features
Transfer of ownership
- Last asking price
- € 525,000 kosten koper
- Asking price per m²
- € 4,861
- Status
- Sold
- VVE (Owners Association) contribution
- € 174.00 per month
Construction
- Type apartment
- Apartment with shared street entrance (apartment)
- Building type
- Resale property
- Year of construction
- 2002
- Accessibility
- Accessible for people with a disability and accessible for the elderly
- Type of roof
- Combination roof covered with asphalt roofing and roof tiles
Surface areas and volume
- Areas
- Living area
- 108 m²
- Exterior space attached to the building
- 15 m²
- External storage space
- 20 m²
- Volume in cubic meters
- 362 m³
Layout
- Number of rooms
- 3 rooms (2 bedrooms)
- Number of bath rooms
- 2 bathrooms and 1 separate toilet
- Bathroom facilities
- Shower, sink, bath, toilet, and washstand
- Number of stories
- 1 story
- Located at
- 1st floor
- Facilities
- Elevator
Energy
- Energy label
- Insulation
- Double glazing
- Heating
- CH boiler
- Hot water
- CH boiler
- CH boiler
- Intergas (gas-fired combination boiler from 2022, in ownership)
Cadastral data
- OEGSTGEEST C 7554
- Cadastral map
- Ownership situation
- Full ownership
Exterior space
- Location
- In residential district
- Balcony/roof terrace
- Balcony present
Storage space
- Shed / storage
- Attached brick storage
Garage
- Type of garage
- Garage
- Capacity
- 1 car
- Facilities
- Electricity
Parking
- Type of parking facilities
- Parking on gated property, parking on private property and public parking
VVE (Owners Association) checklist
- Registration with KvK
- Yes
- Annual meeting
- Yes
- Periodic contribution
- Yes (€ 174.00 per month)
- Reserve fund present
- No
- Maintenance plan
- Yes
- Building insurance
- Yes
Photos 36
© 2001-2024 funda



































