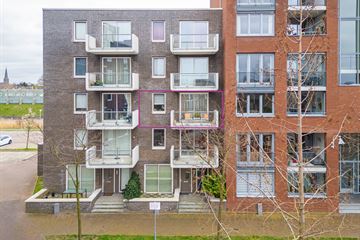
Description
ENGLISH TEXT BELOW
Gelegen in een modern en goed verzorgd appartementencomplex treft u dit fraai gelegen en smaakvol appartement van ca. 84m2. Het appartement beschikt over twee ruime slaapkamers, een lichte woonkamer met vrij en levendig uitzicht, een ruim balkon, een nette afwerking en een eigen parkeerplaats. De centrale locatie biedt allerlei mogelijkheden, zoals een korte fietstocht van tien minuten naar de binnenstad van Leiden. Zonder enige moeite kunt u dit appartement zo betrekken!
De indeling is als volgt:
2e verdieping: Korte galerij, entree, meterkast, aan weerszijde de ruime slaapkamers waarvan één met vaste kast. In de hal het apart toilet met fontein, de technische ruimte, de wasruimte met aansluiting voor de wasapparatuur. Daarnaast de badkamer met inloopdouche en wastafel met meubel. De woonkamer is sfeervol, breed en voorziet in een vrij en levendig uitzicht over de wijk. De open keuken is van alle gemakken voorzien zoals een koel/vriescombinatie, vaatwasser, inductie kookplaat, afzuigkap en combi oven alsmede voldoende kast- en werkruimte. Het appartement is keurig afgewerkt en voorzien van een laminaat vloer.
Bijzonderheden:
- oplevering in overleg
- eigen parkeerplaats
- eigen berging
- zonnig balkon
- vrij uitzicht
- actieve VvE met een maandelijkse bijdrage van ca €149.-
Handig om te weten!
De startersvrijstelling wordt op 1 januari 2024 verhoogd van € 440.000,- naar € 510.000,-. Huizenkopers tussen de 18 jaar en 35 jaar betalen tot deze grens onder voorwaarden geen overdrachtsbelasting voor een woning. Wil men gebruik maken van de verhoging, dan moet de overdracht na 31 december 2023 plaatsvinden. Het moment van het ondertekenen van de koopovereenkomst is daarbij niet van belang.
Ten aanzien van de juistheid van de vermelde informatie kan door ons kantoor geen aansprakelijkheid worden aanvaard, noch kan aan de vermelde informatie enig recht worden ontleend.
Gebruiksoppervlakte wonen:
De Meetinstructie is gebaseerd op de NEN2580. De Meetinstructie is bedoeld om een meer eenduidige manier van meten toe te passen voor het geven van een indicatie van de gebruiksoppervlakte. De Meetinstructie sluit verschillen in meetuitkomsten niet volledig uit, door bijvoorbeeld interpretatieverschillen, afrondingen of beperkingen bij het uitvoeren van de meting.
ENGLISH
Located in a modern and well-maintained apartment complex, you will find this beautifully situated and tastefully decorated apartment of almost 84m2 at Sterreschans 135, Oegstgeest. The apartment features two spacious bedrooms, a bright living room with unobstructed and lively views, a spacious balcony, neat finishes, and a private parking space. The central location offers various possibilities, such as a short ten-minute bike ride to the city center of Leiden. Without any hassle, you can move into this apartment right away!
The layout is as follows: 2nd floor: Short gallery, entrance, fuse box, on either side the spacious bedrooms, one with a built-in wardrobe. In the hallway, there is a separate toilet with a fountain, the technical room, the laundry room with connections for washing equipment. Additionally, there is the bathroom with a walk-in shower and washbasin with furniture. The living room is cozy, wide, and provides an unobstructed and lively view of the neighborhood. The open kitchen is fully equipped with amenities such as a fridge/freezer, dishwasher, induction hob, extractor hood, and combi oven, as well as ample cupboard and workspace. The apartment is neatly finished and has a laminate floor.
Features:
• Delivery by agreement
• Private parking space
• Private storage
• Sunny balcony
• Unobstructed view
• Active VvE (Homeowners' Association) with a monthly contribution of €149.-
Useful to know!
The starter exemption is increased from €440,000 to €510,000 as of January 1, 2024. Homebuyers between 18 and 35 years old do not pay transfer tax for a property up to this limit under certain conditions. To take advantage of the increase, the transfer must take place after December 31, 2023. The moment of signing the purchase agreement is not relevant in this regard.
Features
Transfer of ownership
- Last asking price
- € 385,000 kosten koper
- Asking price per m²
- € 4,529
- Service charges
- € 149 per month
- Status
- Sold
- VVE (Owners Association) contribution
- € 149.00 per month
Construction
- Type apartment
- Galleried apartment (apartment)
- Building type
- Resale property
- Year of construction
- 2015
- Type of roof
- Flat roof covered with asphalt roofing
Surface areas and volume
- Areas
- Living area
- 85 m²
- Exterior space attached to the building
- 5 m²
- External storage space
- 4 m²
- Volume in cubic meters
- 281 m³
Layout
- Number of rooms
- 3 rooms (2 bedrooms)
- Number of bath rooms
- 1 bathroom and 1 separate toilet
- Number of stories
- 1 story
- Located at
- 3rd floor
- Facilities
- Mechanical ventilation and TV via cable
Energy
- Energy label
- Insulation
- Roof insulation, energy efficient window, insulated walls, floor insulation and completely insulated
- Heating
- CH boiler
- Hot water
- CH boiler
- CH boiler
- Kombi Kompakt Hreco 36 (gas-fired from 2015, in ownership)
Cadastral data
- OEGSTGEEST B 4401
- Cadastral map
- Ownership situation
- Full ownership
- OEGSTGEEST B 4402
- Cadastral map
- Ownership situation
- Full ownership
Exterior space
- Location
- Alongside a quiet road and in residential district
- Balcony/roof terrace
- Balcony present
Storage space
- Shed / storage
- Built-in
- Facilities
- Electricity
Parking
- Type of parking facilities
- Parking on private property and public parking
VVE (Owners Association) checklist
- Registration with KvK
- Yes
- Annual meeting
- Yes
- Periodic contribution
- Yes (€ 149.00 per month)
- Reserve fund present
- Yes
- Maintenance plan
- Yes
- Building insurance
- Yes
Photos 37
© 2001-2024 funda




































