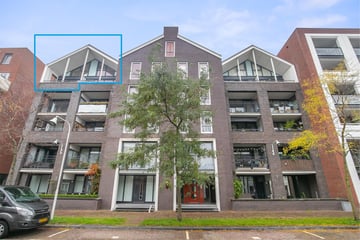
Description
For English see below
Licht, modern appartement met zonnig balkon en panoramisch uitzicht in gewild Nieuw-Rhijngeest.
Dit comfortabele appartement bestaande uit twee verdiepingen is een unieke kans. Het appartement is gelegen op de 5e en 6e woonlaag (bovenste verdiepingen) en heerlijk ruim met een oppervlakte van maar liefst 107 m2. Het op het westen gelegen balkon biedt een royaal uitzicht naar twee kanten. Het appartement heeft een eigen parkeerplaats en berging. Het appartementencomplex is gelegen in de nieuwe wijk Nieuw-Rhijngeest, nabij centrum Oegstgeest, Leiden, het Leiden Bio Science Park en de kust. Uitvalswegen, openbaar vervoer, tal van voorzieningen en een park zijn om de hoek.
Indeling
Gemeenschappelijke entree met lift naar 4e (bovenste) verdieping. Trappenhuis via de achterzijde. Entree appartement, gang, badkamer met douche en wastafel, grote slaapkamer, toilet, wasruimte tevens ruimte voor HR-combiketel, tweede slaapkamer en royale en lichte woonkamer met balkon. Toegang via schuifpui naar het balkon op het westen. Uitzicht richting duinen en centrum Oegstgeest/Leiden. Open keuken (Bruynzeel) met inbouwapparatuur. Trap naar tweede verdieping met zeer aangename en lichte ruimte met groots uitzicht die voor diverse doeleinden kan worden gebruikt, bijvoorbeeld werkruimte, opslag en/of een extra slaapkamer. Berging in de onderbouw. Eigen parkeerplaats op het afgesloten parkeerterrein.
Bijzonderheden
- Bouwjaar 2012
- Energielabel A
- HR++ glas en hardhouten kozijnen
- HR-combiketel Intergas 2012 en mechanische ventilatie
- Videofooninstallatie
- Glasvezel
- Berging in de onderbouw en parkeerplaats op eigen terrein (achter slagboom)
- Actieve VvE’s
Interesse?
Neem contact op en plan een bezichtiging.
Bright, modern apartment with sunny balcony and panoramic views in popular Nieuw-Rhijngeest.
This comfortable apartment consisting of two floors is a unique opportunity. The apartment is located on the 5th and 6th floor (top floors) and wonderfully spacious with an area of no less than 107 m2 of surface. The west-facing balcony offers a generous view to two sides. The apartment has its own parking space and storage room. The apartment complex is located in the new Nieuw-Rhijngeest district, near the center of Oegstgeest, Leiden, the Leiden Bio Science Park and the coast. Roads, public transport, numerous amenities and a park are around the corner.
Layout
Communal entrance with elevator to 4th (top) floor. Staircase from the rear. Entrance apartment, hallway, bathroom with shower and sink, large bedroom, toilet, laundry room also space for HR combi boiler, second bedroom and spacious and bright living room with balcony. Access via sliding doors to the west-facing balcony. View towards dunes and center Oegstgeest/Leiden. Open kitchen (Bruynzeel) with built-in appliances. Stairs to second floor with very pleasant and bright space with great views that can be used for various purposes, for example workspace, storage and/or an extra bedroom. Storage room in the basement. Private parking in the closed parking lot.
Details
- Year of construction 2012
- Energy label A
- HR++ glass and hardwood frames
- HR combi boiler Intergas 2012 and mechanical ventilation
- Videophone installation
- Fiberglass
- Storage room in the basement and parking space on site (behind barrier)
- Active homeowner associations (VvE’s)
Interest?
Please contact and schedule a viewing.
Features
Transfer of ownership
- Last asking price
- € 482,500 kosten koper
- Asking price per m²
- € 4,509
- Original asking price
- € 500,000 kosten koper
- Status
- Sold
- VVE (Owners Association) contribution
- € 220.00 per month
Construction
- Type apartment
- Apartment with shared street entrance (apartment)
- Building type
- Resale property
- Year of construction
- 2012
- Accessibility
- Accessible for people with a disability and accessible for the elderly
- Specific
- With carpets and curtains
- Type of roof
- Hip roof covered with roof tiles
Surface areas and volume
- Areas
- Living area
- 107 m²
- Exterior space attached to the building
- 9 m²
- External storage space
- 4 m²
- Volume in cubic meters
- 356 m³
Layout
- Number of rooms
- 4 rooms (2 bedrooms)
- Number of bath rooms
- 1 bathroom and 1 separate toilet
- Bathroom facilities
- Shower and sink
- Number of stories
- 2 stories
- Located at
- 5th floor
- Facilities
- Skylight, optical fibre, elevator, mechanical ventilation, and sliding door
Energy
- Energy label
- Insulation
- Completely insulated
- Heating
- CH boiler
- Hot water
- CH boiler
- CH boiler
- 2012, in ownership
Cadastral data
- OEGSTGEEST B 3977
- Cadastral map
- Ownership situation
- Full ownership
- OEGSTGEEST B 3977
- Cadastral map
- Ownership situation
- Full ownership
Exterior space
- Location
- Alongside busy road, alongside a quiet road and in residential district
- Balcony/roof terrace
- Balcony present
Storage space
- Shed / storage
- Storage box
- Insulation
- No cavity wall
Parking
- Type of parking facilities
- Parking on gated property and public parking
VVE (Owners Association) checklist
- Registration with KvK
- Yes
- Annual meeting
- Yes
- Periodic contribution
- Yes (€ 220.00 per month)
- Reserve fund present
- Yes
- Maintenance plan
- Yes
- Building insurance
- Yes
Photos 25
© 2001-2024 funda
























