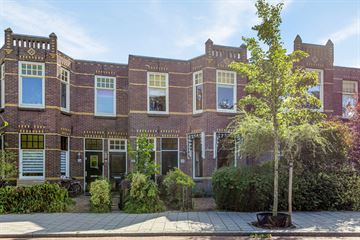
Description
Charming and characteristic 3-room apartment/ground floor apartment (1922) with front and back garden on a spacious plot of 204 m² in a very popular location in Oud-Oegstgeest. Many original details from the construction period have been preserved, including panel doors, bay windows, en suite separation with cupboards and sliding doors, back room with patio doors to the back garden, stained glass windows, black marble fireplaces. The the house has, among other things, a bathroom, separate toilet, 2 spacious bedrooms, one with patio doors and a spacious kitchen (2006) with access door to the lovely deep and sunny east-facing back garden with wooden shed and handy back entrance.
After years of loving occupancy, the house needs to be modernized.
The location is ideal; within walking distance of the extensive shopping center 'Lange Voort' and the shops and restaurants of the attractive 'De Kempenaerstraat', various primary and secondary schools (Hofdijck school, Gevers-Deutz Terweeschool a stone's throw away and international school Rijnlands lyceum), sports and recreational facilities (including hockey, football, tennis, golf, athletics) and public transport. Bio Science Park, Leiden University, Akzo Nobel, ESTEC and Avery are within cycling distance. Conveniently located in relation to arterial roads (A4/A44) towards Amsterdam/Schiphol and The Hague, the Kagerplassen, the Klinkenberger-plas recreational area and the beaches and dune areas of Katwijk-Noordwijk-Wassenaar, but also the Leidse Hout walking and city park, the Central Station. Leiden station, the pleasant historic center of Leiden and two major hospitals (LUMC/Alrijne) are nearby.
Every year, Oegstgeest is in the Top 10 Best Municipalities to live in and in 2022 it can call itself the best residential municipality in South Holland (source: Elsevier Weekblad 2022) and it is the second greenest municipality in the Netherlands.
Features
- Year of construction 1922
- Usable living area 88 m²
- Building-related outdoor space 1.30 m²
- External storage room 6 m²
- House volume 290 m³
- Plot area 204 m²
- Central location near schools, shops and public transport
- Front garden (west) and lovely deep and sunny back garden on the east with wooden shed and handy back entrance
- Many authentic details
- Dormant homeowners' association
- Heating (gas heaters removed) and hot water supply via geyser (2015)
- Electricity renewed in 2015
- Energy label G
- En suite living room with sliding doors, 2 (bed)rooms, spacious kitchen, bathroom and separate toilet
- Public parking
- Exterior painting 2018 (2021 updated)
- Building inspection dated August 23, 2023 available
- Delivery in consultation, can be done soon
Deed of purchase
- Age and material clause applies
- Asbestos clause applies
- Non-self-occupancy clause applies
Features
Transfer of ownership
- Last asking price
- € 350,000 kosten koper
- Asking price per m²
- € 3,977
- Status
- Sold
Construction
- Type apartment
- Ground-floor apartment (apartment)
- Building type
- Resale property
- Year of construction
- 1922
- Quality marks
- Bouwkundige Keuring and Energie Prestatie Advies
Surface areas and volume
- Areas
- Living area
- 88 m²
- Exterior space attached to the building
- 1 m²
- External storage space
- 6 m²
- Volume in cubic meters
- 290 m³
Layout
- Number of rooms
- 3 rooms (2 bedrooms)
- Number of bath rooms
- 1 bathroom and 1 separate toilet
- Bathroom facilities
- Shower
- Number of stories
- 1 story
- Located at
- Ground floor
- Facilities
- Outdoor awning, mechanical ventilation, and flue
Energy
- Energy label
- Heating
- Electric heating and gas heaters
- Hot water
- Gas water heater
Cadastral data
- OEGSTGEEST C 6508
- Cadastral map
- Ownership situation
- Full ownership
- OEGSTGEEST C 8028
- Cadastral map
- Area
- Part of parcel
- Ownership situation
- Full ownership
Exterior space
- Location
- In centre and in residential district
- Garden
- Back garden and front garden
- Back garden
- 0.01 metre deep and 0.01 metre wide
- Garden location
- Located at the east with rear access
Storage space
- Shed / storage
- Detached wooden storage
Parking
- Type of parking facilities
- Public parking
VVE (Owners Association) checklist
- Registration with KvK
- No
- Annual meeting
- No
- Periodic contribution
- No
- Reserve fund present
- No
- Maintenance plan
- No
- Building insurance
- Yes
Photos 31
© 2001-2024 funda






























