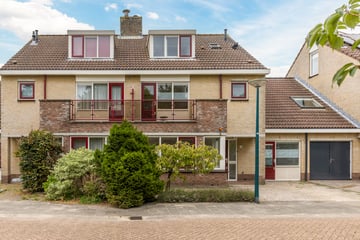
Description
Groenhoevelaan 10 te Oegstgeest
Lovely family house with 5 bedrooms, a private parking space, a specious living room with sliding doors towards the sunny garden in the back, a fully equipped kitchen, and a large garage which is currently in use as storage and can easily be used as a study or extra room.
The house has a front and back yard with a separate shed for bicycles. Within walking distance from the shopping Centre Lange Voort, cycling distance to the International School Rijnland, close to restaurants, Leiden Central Station, easy access to the highway to Amsterdam Schiphol, The Hague, Noordwijk,
Layout: entrance, wardrobe, toilet, door to the large living room with parquet floors, kitchen with all appliances, utility room for lots of storage space or study room.
First floor:
4 bedrooms, a modern bathroom with shower, bath, washbasin, towel radiator and second toilet.
Second floor:
Storage and laundry room, landing, large room with a high ceiling.
Available from September 2023, semi furnished, deposit €3.000,-
Features
Transfer of ownership
- Last asking price
- € 749,000 kosten koper
- Asking price per m²
- € 4,005
- Status
- Sold
Construction
- Kind of house
- Mansion, linked semi-detached residential property
- Building type
- Resale property
- Year of construction
- 1992
- Specific
- With carpets and curtains
- Type of roof
- Gable roof covered with roof tiles
Surface areas and volume
- Areas
- Living area
- 187 m²
- Exterior space attached to the building
- 4 m²
- External storage space
- 7 m²
- Plot size
- 227 m²
- Volume in cubic meters
- 651 m³
Layout
- Number of rooms
- 7 rooms (5 bedrooms)
- Number of bath rooms
- 1 bathroom and 1 separate toilet
- Bathroom facilities
- Shower, bath, toilet, and sink
- Number of stories
- 2 stories and an attic
- Facilities
- Alarm installation, skylight, mechanical ventilation, sliding door, and TV via cable
Energy
- Energy label
- Insulation
- Completely insulated
- Heating
- CH boiler
- Hot water
- CH boiler
- CH boiler
- Nefit HR-107 (gas-fired combination boiler from 2006, in ownership)
Cadastral data
- OEGSTGEEST B 3540
- Cadastral map
- Area
- 227 m²
- Ownership situation
- Full ownership
Exterior space
- Location
- Alongside a quiet road, sheltered location and in residential district
- Garden
- Back garden
- Back garden
- 80 m² (0.10 metre deep and 0.08 metre wide)
- Garden location
- Located at the east with rear access
- Balcony/roof terrace
- Balcony present
Storage space
- Shed / storage
- Detached wooden storage
- Facilities
- Electricity
Garage
- Type of garage
- Built-in and parking place
- Capacity
- 1 car
- Facilities
- Electricity
Parking
- Type of parking facilities
- Parking on private property and public parking
Photos 52
© 2001-2024 funda



















































