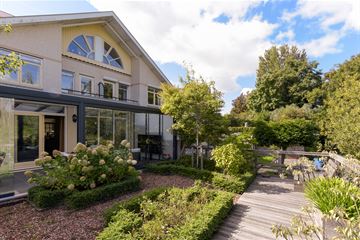
Description
Attractively located, spacious semi-detached house with 4 spacious bedrooms, 3 bathrooms, garage and parking, situated in a quiet residential area on a child-friendly park behind the Poelmeer swimming pool.
The house has a spacious living room with conservatory, a beautifully landscaped backyard on the water and unobstructed views of the nature / recreation area.
In addition, you will enjoy low energy costs due to the presence of no less than 17 solar panels!
This spacious family home with an indoor garage/storeroom with private parking right outside the door is located in a quiet residential area popular with expats, on a child-friendly park with playground equipment behind the Poelmeer pool.
You can moor your boat within walking distance at Jachthaven Poelgeest, from where you can sail within 25 minutes to the centre of Leiden or via De Leede to the Kaag.
The location is great! Oegstgeest can best be described as a village with an urban character. It has the right mix of living, working, shopping, education, care, safety, culture, peace and space.
It is no coincidence that Oegstgeest always comes out on top in surveys of the best places to live, based on criteria such as shopping, living, working, sport, culture, eating and drinking.
Within cycling distance are kindergartens, primary school, Rijnlands Lyceum international school, Leiden Central Station, LUMC, Bio Science Park, Leiden University, Akzo Nobel, ESTEC and the boulevard, dunes, sea and beach of Noordwijk.
The extensive Lange Voort shopping centre and various sports clubs are within walking distance.
There are excellent motorway links, such as the A44 and A4 (new Rijnland route), which will take you to The Hague and/or Amsterdam Schiphol Airport in around 20 minutes by car.
Floor plan:
First floor:
- Entrance hall, toilet with washbasin, staircase and access to garage with connection for washer/dryer.
- Spacious living room (approx 90m2) with underfloor heating and a beautiful marble fireplace with gas fire.
- French doors to the full width conservatory.
- Kitchen with appliances
Second floor:
- Landing, cloakroom,
- large front bedroom with access to balcony and en-suite bathroom with shower and washbasin
- To the rear there is also a large bedroom and a luxurious bathroom with double jacuzzi, basin and shower.
- From the rear bedroom there is access to the balcony and a spacious walk-in wardrobe with plenty of cupboard and drawer space for clothing.
Second floor (attic)
- Landing, boiler room with central heating
- Bathroom with shower and washbasin
- Two large bedrooms, each with a large dormer window
Other facts:
- Living area approximately 214 m².
- Contents approximately 605 m³
- Plot area 266 m²
- Built in 1994
- 5 rooms, including 4 bedrooms
- Central heating with own boiler (Remeha, built 2010)
- Property is fully insulated
- Energy label A
- Full width conservatory
- 17 solar panels (installation February 2022)
Features
Transfer of ownership
- Last asking price
- € 995,000 kosten koper
- Asking price per m²
- € 4,650
- Status
- Sold
Construction
- Kind of house
- Mansion, semi-detached residential property
- Building type
- Resale property
- Year of construction
- 1994
- Type of roof
- Gable roof covered with roof tiles
Surface areas and volume
- Areas
- Living area
- 214 m²
- Other space inside the building
- 15 m²
- Exterior space attached to the building
- 7 m²
- External storage space
- 2 m²
- Plot size
- 266 m²
- Volume in cubic meters
- 605 m³
Layout
- Number of rooms
- 5 rooms (4 bedrooms)
- Number of bath rooms
- 3 bathrooms and 2 separate toilets
- Bathroom facilities
- 3 showers and jacuzzi
- Number of stories
- 3 stories
- Facilities
- Mechanical ventilation and solar panels
Energy
- Energy label
- Insulation
- Completely insulated
- Heating
- CH boiler, fireplace and partial floor heating
- Hot water
- CH boiler
- CH boiler
- Remeha (gas-fired combination boiler from 2013, in ownership)
Cadastral data
- OEGSTGEEST C 7400
- Cadastral map
- Area
- 266 m²
- Ownership situation
- Full ownership
Exterior space
- Location
- Alongside a quiet road, alongside waterfront and in residential district
- Garden
- Back garden and front garden
- Back garden
- 90 m² (10.00 metre deep and 9.00 metre wide)
- Garden location
- Located at the northeast
- Balcony/roof terrace
- Balcony present
Garage
- Type of garage
- Built-in and parking place
- Capacity
- 1 car
- Facilities
- Electricity, heating and running water
Parking
- Type of parking facilities
- Public parking
Photos 65
© 2001-2024 funda
































































