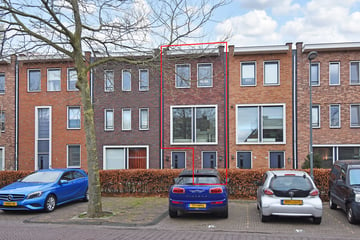
Description
In the desired and green child-friendly eco-neighborhood 'Poelgeest', you will find this cozy maisonette with two bedrooms, a spacious balcony (approx. 1.50x4.00), and a storage room. This house has the space of an apartment and the appearance of a familly home. Due to the large windows at the front and back, it is a very bright home.
The location is ideal: in the immediate surroundings you will find all important facilities such as primary and secondary schools, childcare, yacht club, sports clubs, and the beach of Noordwijk. You also live very close from the public roads A44/44 to Schiphol, Amsterdam, and The Hague. The shopping center Lange Voort, the Heempark, and the nature reserve Polders Poelgeest are within walking distance. The lively center of Leiden is only a 10-minute bike ride away, as well as the Leiden Central train station. As a water sports enthusiast, you will find plenty of opportunities for water sports and recreation in the immediate surroundings. Through the yacht club you can sail to the Kaag and the historic center of Leiden.
Layout:
Entrance, spacious hallway with built-in sliding wardrobe and meter cupboard.
1st floor:
Spacious and bright living room with open kitchen at the front, equipped with all necessary appliances including an induction hob, extractor hood, oven, dishwasher, fridge/freezer and microwave.
2nd floor:
Landing with skylight, rear bedroom with built-in wardrobe and access to the west-facing terrace. Bathroom with bathtub with shower option, washbasin, and design radiator. Front bedroom, toilet, storage cupboard with mechanical ventilation unit and space for a washmachine/dryer.
At the rear of the house, there is a storage for bicycles.
Particularities:
- Freehold property with right of superficies.
- Year of construction: 2005.
- Energy label A+.
- Wooden frames with HR++ glazing.
- Electricity: 8 groups and 2 safety switches.
- Heating: district heating.
- Hot water: central supply.
- Two solar panels.
- Mechanical ventilation system.
- Sufficient parking space around the house.
- Total living area is approx. 82 m2. The volume is approx. 279 m3.
- See the floor plans for the layout and complete dimensions.
- Terms of sale Janson Brokerage applicable.
- Delivery: negotiable.
Interested in this property? Consider hiring your own NVM purchasing real estate agent. Your NVM purchasing agent represents your interests and saves you time, money, and worries. Addresses of fellow NVM purchasing agents can be found on Funda.
Features
Transfer of ownership
- Last asking price
- € 425,000 kosten koper
- Asking price per m²
- € 5,183
- Status
- Sold
Construction
- Kind of house
- Single-family home, row house
- Building type
- Resale property
- Year of construction
- 2005
- Type of roof
- Flat roof
Surface areas and volume
- Areas
- Living area
- 82 m²
- Exterior space attached to the building
- 5 m²
- External storage space
- 6 m²
- Plot size
- 172 m²
- Volume in cubic meters
- 279 m³
Layout
- Number of rooms
- 4 rooms (2 bedrooms)
- Number of stories
- 2 stories
- Facilities
- Mechanical ventilation, TV via cable, and solar panels
Energy
- Energy label
- Insulation
- Roof insulation, energy efficient window, insulated walls and floor insulation
- Heating
- District heating
- Hot water
- District heating
Cadastral data
- OEGSTGEEST D 922
- Cadastral map
- Area
- 16 m²
- Ownership situation
- Full ownership
- OEGSTGEEST D 923
- Cadastral map
- Area
- 7 m²
- Ownership situation
- Full ownership
- OEGSTGEEST D 924
- Cadastral map
- Area
- 38 m² (part of parcel)
- Ownership situation
- Construction
- OEGSTGEEST D 856
- Cadastral map
- Area
- 111 m²
- Ownership situation
- Held in common ownership
Exterior space
- Location
- In residential district
- Balcony/roof terrace
- Balcony present
Storage space
- Shed / storage
- Detached wooden storage
- Facilities
- Electricity
Parking
- Type of parking facilities
- Public parking
Photos 39
© 2001-2025 funda






































