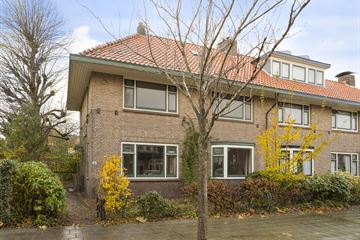
Description
Beautiful project in a beautiful location!
This unique semi-detached house was designed in the 1930s by the first owner and later lived in by his daughter. A surprising layout was chosen with the rooms across the width of the house instead of in depth. Many details have been preserved, but there is still some work to be done in terms of sustainability and modernization. This offers a great opportunity for seekers who look at possibilities and see it as a challenge to restore the house to its former glory with contemporary comfort.
The current layout on the ground floor is good. If you are looking for a different layout, this can easily be achieved with a few adjustments. How about a spacious living room, kitchen and garden room with patio doors to the backyard? A few more French doors in the bay window of the front facade and the connection between the kitchen and the spacious front garden has also been made. We have already made an example of this layout and enclosed it with the photos and plans.
The layout of the first floor is pleasant in itself: one spacious and two very spacious bedrooms and a bathroom. The latter has a door to a large roof terrace, so you could still consider adjusting the layout and swapping the bathroom with the smaller room above the front door. All the space for a bath, double shower, double sink and toilet. We have also made an example of this and enclosed it with the photos and plans.
The attic is another old-fashioned attic with a smaller bedroom. An attic as an attic was originally intended. But of course you can do much more with it: What about a large master bedroom with an en-suite bathroom? Or two bedrooms with a second bathroom? With a dormer window across the width at the rear and a smaller dormer window on the side, there is still a lot to be achieved here. To get a better idea of ??these possibilities, we have also included a map and 3D of the option with a master bedroom.
The district, the village and the region are of course wonderful to live in. We keep repeating it in every advertisement, but it hardly gets any better living; everything is in the immediate vicinity: primary & secondary schools, sports clubs, shops, beach, nature, castles, parks, cultural and culinary Leiden with restaurants, museums and canals, public transport, roads to the rest of the Randstad ... the list doesn't stop. And then this house is also located on one of the most beautiful lanes in this perfect environment.
LAYOUT
Ground floor
Entrance with meter cupboard. Reception room. Hall with toilet, stair cupboard and stairs to the 1st floor. Front room with windows on two sides and en suite to back room. Kitchen, pantry and pantry.
1st floor
Landing. Front room with fitted wardrobe and windows on two sides. Back room with built-in wardrobe. Guest room, office and bathroom with toilet, bath with shower and sink and adjoining roof terrace.
2nd floor
Spacious attic with bedroom.
Garden
Front garden, side garden with parking space and backyard with garage.
PARTICULARITIES
- many original details and elements
- as-is-where-is clause
- asbestos clause
- old age clause
- non-resident clause
Features
Transfer of ownership
- Last asking price
- € 675,000 kosten koper
- Asking price per m²
- € 4,193
- Status
- Sold
Construction
- Kind of house
- Mansion, double house
- Building type
- Resale property
- Year of construction
- 1930
- Specific
- Protected townscape or village view (permit needed for alterations)
- Type of roof
- Gable roof covered with roof tiles
- Quality marks
- Bouwkundige Keuring
Surface areas and volume
- Areas
- Living area
- 161 m²
- Exterior space attached to the building
- 10 m²
- External storage space
- 12 m²
- Plot size
- 212 m²
- Volume in cubic meters
- 599 m³
Layout
- Number of rooms
- 7 rooms (4 bedrooms)
- Number of bath rooms
- 1 bathroom and 1 separate toilet
- Bathroom facilities
- Bath, toilet, and sink
- Number of stories
- 3 stories
- Facilities
- Mechanical ventilation
Energy
- Energy label
- Heating
- Gas heaters
- Hot water
- Gas water heater
Cadastral data
- OEGSTGEEST C 3130
- Cadastral map
- Area
- 212 m²
- Ownership situation
- Full ownership
Exterior space
- Location
- Alongside a quiet road, sheltered location and in residential district
- Garden
- Back garden, front garden and side garden
- Balcony/roof terrace
- Roof terrace present
Parking
- Type of parking facilities
- Parking on private property and public parking
Photos 53
© 2001-2024 funda




















































