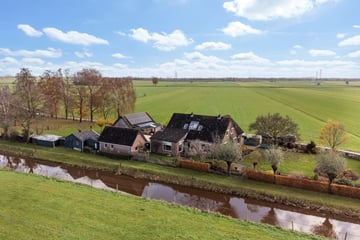This house on funda: https://www.funda.nl/en/detail/koop/verkocht/oene/huis-kruisstraat-3-a/42311693/

Description
De droom van wonen in het buitengebied aan een stromend water is voor menigeen het ultieme beeld van woongeluk. Wanneer je tussen Epe en Deventer via het gezellige dorp Oene door het landelijk gebied rijdt dan vind je op een heerlijk vrije locatie aan de Kruisstraat 3A zo'n plek.
In 1911 werd hier een familiehuis gebouwd die in de loop van de jaren uitgebouwd is en sinds langere tijd gesplitst naar 2 half-vrijstaande huizen. Vanaf eind jaren '70 wonen de verkopers in de westelijk gelegen helft van de woning en is het ingericht als gezellig en praktisch gezinshuis. Omdat de eigenaren/verkopers erg verknocht zijn aan deze mooie plek gaan ze op een deel van het huidige perceel een zorgwoning bouwen. Hierdoor blijft een ruim perceel van circa 1450 m2 over.
Het leuke van deze plek is dat het terrein over de hele lengte grenst aan de wetering. Een kleine groenstrook langs deze wetering zorgt voor een kleine afstand. Achter de wetering is weiland gelegen waardoor je geweldig vrij uitzicht hebt, zowel vanuit de woonkamer als de woonkeuken. Met een slaapkamer en badkamer op de begane grond is de woning levensloopbestendig.
De klusser, hobbyist en/of dierenliefhebber kan hier heel goed uit de voeten in één van de bijgebouwen:
- een ruime stenen schuur/berging (ca. 7.8 x 4.2 ) met inpandige garage en zolder
- aangebouwde houten berging (ca 4.3 x 3.3)
- houten garage (ca. 4.3 x 2.9)
- diverse houten bergingen of stallen.
De woning bereik je vanaf een ingang aan de Kruisstraat via een toegangshek naar het ruime terrein. Parkeerruimte is er voldoende!
Vanaf de achterzijde kom je via een overkapping die tegen de stenen berging gebouwd is in het achterhuis met toilet. Vanaf hier kom je in de lichte en gezellige woonkeuken met inbouwapparatuur. De aansluitende hal vormt de verbinding naar een slaapkamer met vaste kasten, de badkamer met ligbad, toilet, wastafel en douchehoek en aansluitend is de lichte woonkamer met schouw voor een houtkachel gelegen. Vanuit deze woonkamer heb je heerlijk vrij uitzicht over weiland.
De verdieping bereik je via de trap in de hal. Hier kom je op een overloop in een doorloop-/werkkamer die naar een slaapkamer leidt. De 2e slaapkamer op de verdieping is aan de andere zijde van de overloop gelegen.
Dit is echt een woning die je wilt ervaren en móet komen bezichtigen. Hiervoor nodigen wij jou van harte uit.
Features
Transfer of ownership
- Last asking price
- € 465,000 kosten koper
- Asking price per m²
- € 4,697
- Status
- Sold
Construction
- Kind of house
- Single-family home, semi-detached residential property
- Building type
- Resale property
- Year of construction
- 1911
- Type of roof
- Combination roof covered with roof tiles
- Quality marks
- Bouwkundige Keuring and Energie Prestatie Advies
Surface areas and volume
- Areas
- Living area
- 99 m²
- Other space inside the building
- 10 m²
- Exterior space attached to the building
- 22 m²
- External storage space
- 95 m²
- Plot size
- 1,450 m²
- Volume in cubic meters
- 428 m³
Layout
- Number of rooms
- 4 rooms (3 bedrooms)
- Number of bath rooms
- 1 bathroom and 1 separate toilet
- Bathroom facilities
- Shower, bath, toilet, and sink
- Number of stories
- 2 stories and a basement
- Facilities
- Flue
Energy
- Energy label
- Insulation
- Roof insulation, partly double glazed and floor insulation
- Heating
- CH boiler
- Hot water
- CH boiler
- CH boiler
- Remeha (gas-fired combination boiler from 2021)
Cadastral data
- EPE EN OENE G 628
- Cadastral map
- Area
- 1,450 m² (part of parcel)
- Ownership situation
- Full ownership
Exterior space
- Location
- Alongside a quiet road, alongside waterfront and unobstructed view
- Garden
- Back garden, front garden and side garden
Storage space
- Shed / storage
- Attached brick storage
Garage
- Type of garage
- Attached wooden garage and detached brick garage
- Capacity
- 2 cars
Parking
- Type of parking facilities
- Parking on private property
Photos 47
© 2001-2025 funda














































