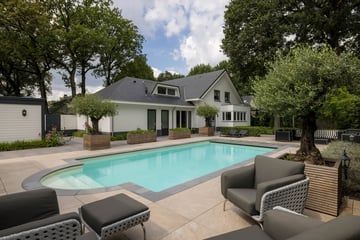
Description
Deze exclusieve woning aan de Brede Steeg 41 is succesvol verkocht door Honders/Alting makelaars.
Voor meer informatie ver deze transactie neem gerust contact op met ons kantoor.
Features
Transfer of ownership
- Last asking price
- € 1,985,000 kosten koper
- Asking price per m²
- € 5,409
- Status
- Sold
Construction
- Kind of house
- Villa, detached residential property
- Building type
- Resale property
- Year of construction
- 1979
- Type of roof
- Combination roof covered with roof tiles
Surface areas and volume
- Areas
- Living area
- 367 m²
- Exterior space attached to the building
- 4 m²
- External storage space
- 75 m²
- Plot size
- 1,459 m²
- Volume in cubic meters
- 1,340 m³
Layout
- Number of rooms
- 9 rooms (5 bedrooms)
- Number of bath rooms
- 3 bathrooms and 1 separate toilet
- Bathroom facilities
- Sauna, 2 double sinks, 2 walk-in showers, 3 toilets, 2 washstands, shower, and bath
- Number of stories
- 3 stories
- Facilities
- Air conditioning, alarm installation, mechanical ventilation, flue, sauna, solar panels, and swimming pool
Energy
- Energy label
- Insulation
- Roof insulation, double glazing and insulated walls
- Heating
- CH boiler, partial floor heating and heat pump
- Hot water
- CH boiler
- CH boiler
- Vaillant (gas-fired combination boiler from 2019)
Cadastral data
- OISTERWIJK E 3925
- Cadastral map
- Area
- 1,459 m²
- Ownership situation
- Full ownership
Exterior space
- Location
- Alongside a quiet road, sheltered location, in wooded surroundings and in residential district
- Garden
- Surrounded by garden
Storage space
- Shed / storage
- Detached brick storage
- Facilities
- Electricity
Garage
- Type of garage
- Carport
Parking
- Type of parking facilities
- Parking on gated property and parking on private property
Photos
© 2001-2025 funda
