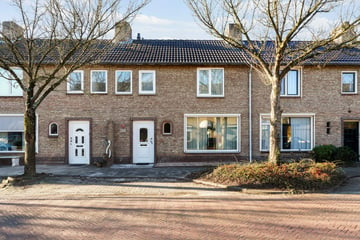
Description
Oisterwijk - Distelstraat 18
In zeer geliefde woonomgeving "De Bunders" gelegen middenwoning met achterom, tuin op zuid-westen, 14 zonnepanelen en een grondoppervlakte van 207M2.
U loopt vanaf hier zo naar het centrum, de bossen en er zijn meerdere groene speelplekken in de directe omgeving van de woning.
Indeling:
Begane grond:
Hal met trapopgang toilet met fonteintje, uitgebreide meterkast (8 groepen/2 aardlekschakelaars).
L-vormige living met openslaande deuren naar diepe (21 meter) tuin met terras op het zuid-westen.
De living staat in open verbinding met de eetkeuken, voorzien van gemoderniseerd keuken interieur, waarin een inductiekookplaat, elektrische (combi)oven en een koel/diepvrieskast.
Voorts een berging in spouw, waarin aan/afvoer wasapparatuur en een houten berging in gebruik als hobby ruimte.
Eerste verdieping:
Overlooop met toegang tot 2 slaapkamers, mogelijk 3, badkamer voorzien van een ligbad, wastafelcombinatie en douche gelegenheid.
Tweede verdieping:
Deze is bereikbaar middels een vlizotrap, hier is een zolderruimte met opstelling (gas) C.V.-ketel.
De begane grond is doorlopend betegeld met leisteen en met uitzondering van de hal, voorzien van vloerverwarming.
Deur en raamkozijnen hoofdzakelijk uitgevoerd in kunststof en voorzien van dubbel glas.
Annvaarding op korte termijn mogelijk.
Features
Transfer of ownership
- Last asking price
- € 375,000 kosten koper
- Asking price per m²
- € 4,688
- Original asking price
- € 398,500 kosten koper
- Status
- Sold
Construction
- Kind of house
- Single-family home, row house
- Building type
- Resale property
- Year of construction
- 1969
Surface areas and volume
- Areas
- Living area
- 80 m²
- Other space inside the building
- 8 m²
- Exterior space attached to the building
- 1 m²
- External storage space
- 21 m²
- Plot size
- 207 m²
- Volume in cubic meters
- 314 m³
Layout
- Number of rooms
- 4 rooms (3 bedrooms)
- Number of bath rooms
- 1 bathroom and 1 separate toilet
- Bathroom facilities
- Shower, bath, and sink
- Number of stories
- 2 stories and an attic
Energy
- Energy label
- Insulation
- Partly double glazed and floor insulation
- Heating
- CH boiler
- Hot water
- CH boiler
Cadastral data
- OISTERWIJK E 2851
- Cadastral map
- Area
- 207 m²
- Ownership situation
- Full ownership
Exterior space
- Location
- In residential district
- Garden
- Back garden
Photos 40
© 2001-2025 funda







































