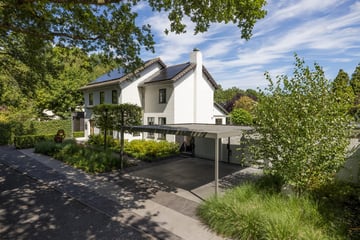
Description
Deze villa is succesvol verkocht door Honders/Alting makelaars.
Voor meer info over deze transactie neem gerust contact op met ons kantoor.
Features
Transfer of ownership
- Last asking price
- € 1,785,000 kosten koper
- Asking price per m²
- € 6,587
- Status
- Sold
Construction
- Kind of house
- Villa, detached residential property
- Building type
- Resale property
- Year of construction
- 1956
- Type of roof
- Gable roof covered with roof tiles
Surface areas and volume
- Areas
- Living area
- 271 m²
- Other space inside the building
- 17 m²
- Exterior space attached to the building
- 33 m²
- External storage space
- 17 m²
- Plot size
- 1,200 m²
- Volume in cubic meters
- 1,100 m³
Layout
- Number of rooms
- 7 rooms (5 bedrooms)
- Number of bath rooms
- 2 bathrooms and 1 separate toilet
- Bathroom facilities
- 2 showers, walk-in shower, 2 baths, 2 toilets, and double sink
- Number of stories
- 2 stories and an attic
- Facilities
- Alarm installation, mechanical ventilation, and swimming pool
Energy
- Energy label
- Insulation
- Completely insulated
- Heating
- Heat pump
- Hot water
- CH boiler
Cadastral data
- OISTERWIJK B 2865
- Cadastral map
- Area
- 1,200 m²
- Ownership situation
- Full ownership
Exterior space
- Location
- Sheltered location
- Garden
- Surrounded by garden
Storage space
- Shed / storage
- Detached wooden storage
Garage
- Type of garage
- Carport
Parking
- Type of parking facilities
- Parking on private property
Photos 2
© 2001-2025 funda

