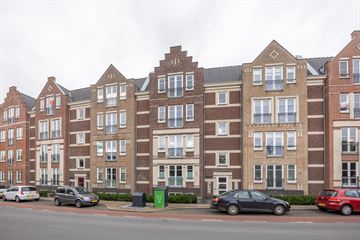
Description
Wonen op loopafstand van het centrum van Oldenzaal en genieten van alle luxe en de binnentuin van Stadsbleek!
Die mogelijkheid bieden wij u bij dit prachtige 3-kamerappartement gelegen op de tweede woonlaag. Het appartement heeft een ruim balkon met uitzicht over de "Prinsentuin", een parkachtige binnentuin behorend bij het appartementencomplex. In de parkeerkelder is een eigen parkeerplaats en (fietsen)berging aanwezig.
Indeling appartementencomplex:
Entree/centrale hal, intercomsysteem, brievenbussen, lift en trap;
Indeling appartement:
Entree/hal met meterkast, ruime berging met C.V. installatie en opstelplaats voor wasmachine en droger; toilet met fontein, badkamer voorzien van douche, wastafel en 2e toilet, licht en ruime woonkamer met Frans balkon, open keuken voorzien van diverse inbouwapparatuur, zoals 4 pits gaskookplaat, afzuigkap, vaatwasser, koelkast en vriezer, 2 slaapkamers gesitueerd aan de tuinzijde waarvan één met toegang tot het ruime balkon.
Bijzonderheden:
- Bijdrage VvE is ca. €172,-- per maand;
- Een niet-zelfbewoningsclausule zal in de te sluiten koopovereenkomst worden opgenomen;
- Op verzoek van de verkoper zal in de koopakte een bankgarantie van 10% van de koopsom worden opgenomen;
- De notaris wordt aangewezen door de verkoper;
- (schriftelijkheidsvereiste). Een bevestiging van de mondelinge overeenstemming per e-mail of een toegestuurd concept van de koopovereenkomst wordt niet gezien als een "ondertekende overeenkomst".
Aan deze objectinformatie kunnen geen rechten worden ontleend en deze informatie kan niet als aanbieding of offerte worden beschouwd. Indien u een aanbieding wenst, kan de makelaar deze, na goedkeuring door de opdrachtgever, op basis van specifieke gegevens verzorgen.
Features
Transfer of ownership
- Last asking price
- € 369,000 kosten koper
- Asking price per m²
- € 4,011
- Service charges
- € 172 per month
- Status
- Sold
- VVE (Owners Association) contribution
- € 172.00 per month
Construction
- Type apartment
- Residential property with shared street entrance
- Building type
- Resale property
- Year of construction
- 2009
- Accessibility
- Accessible for people with a disability
- Type of roof
- Combination roof covered with asphalt roofing and roof tiles
Surface areas and volume
- Areas
- Living area
- 92 m²
- Exterior space attached to the building
- 7 m²
- External storage space
- 8 m²
- Volume in cubic meters
- 290 m³
Layout
- Number of rooms
- 3 rooms (2 bedrooms)
- Number of bath rooms
- 1 bathroom and 1 separate toilet
- Bathroom facilities
- Shower, toilet, and sink
- Number of stories
- 4 stories
- Located at
- 2nd floor
- Facilities
- French balcony, optical fibre, elevator, and mechanical ventilation
Energy
- Energy label
- Insulation
- Completely insulated
- Heating
- CH boiler
- Hot water
- CH boiler
- CH boiler
- Intergas (gas-fired combination boiler from 2009, in ownership)
Cadastral data
- OLDENZAAL D 1563
- Cadastral map
- Ownership situation
- Full ownership
- OLDENZAAL D 1563
- Cadastral map
- Ownership situation
- Full ownership
- OLDENZAAL D 1563
- Cadastral map
- Ownership situation
- Full ownership
Exterior space
- Location
- In centre
- Balcony/roof terrace
- Balcony present
Storage space
- Shed / storage
- Built-in
- Facilities
- Electricity
- Insulation
- No insulation
Garage
- Type of garage
- Underground parking
Parking
- Type of parking facilities
- Parking garage
VVE (Owners Association) checklist
- Registration with KvK
- Yes
- Annual meeting
- Yes
- Periodic contribution
- Yes (€ 172.00 per month)
- Reserve fund present
- Yes
- Maintenance plan
- Yes
- Building insurance
- Yes
Photos 41
© 2001-2025 funda








































