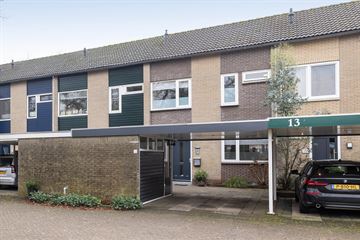
Description
Moderne en ideale starterswoning!
Features
Transfer of ownership
- Last asking price
- € 259,000 kosten koper
- Asking price per m²
- € 2,158
- Status
- Sold
Construction
- Kind of house
- Single-family home, row house
- Building type
- Resale property
- Year of construction
- 1972
- Type of roof
- Gable roof covered with roof tiles
Surface areas and volume
- Areas
- Living area
- 120 m²
- Other space inside the building
- 8 m²
- Exterior space attached to the building
- 12 m²
- Plot size
- 144 m²
- Volume in cubic meters
- 400 m³
Layout
- Number of rooms
- 7 rooms (4 bedrooms)
- Number of bath rooms
- 1 bathroom and 1 separate toilet
- Bathroom facilities
- Shower, double sink, bath, toilet, underfloor heating, and washstand
- Number of stories
- 3 stories
- Facilities
- Outdoor awning, skylight, optical fibre, passive ventilation system, and TV via cable
Energy
- Energy label
- Insulation
- Roof insulation and double glazing
- Heating
- CH boiler
- Hot water
- CH boiler
- CH boiler
- Nefit Trendline HRC (gas-fired combination boiler from 2015, in ownership)
Cadastral data
- OLDENZAAL K 4182
- Cadastral map
- Area
- 144 m²
- Ownership situation
- Full ownership
Exterior space
- Location
- Alongside a quiet road and in residential district
- Garden
- Back garden
- Back garden
- 43 m² (7.50 metre deep and 5.75 metre wide)
- Garden location
- Located at the southeast with rear access
Storage space
- Shed / storage
- Detached brick storage
- Facilities
- Electricity
- Insulation
- No insulation
Garage
- Type of garage
- Carport
- Insulation
- No insulation
Parking
- Type of parking facilities
- Parking on private property and public parking
Photos 29
© 2001-2024 funda




























