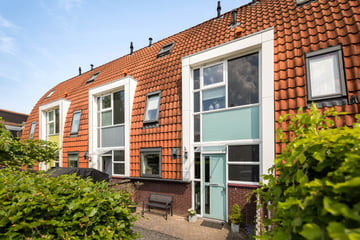This house on funda: https://www.funda.nl/en/detail/koop/verkocht/olst/huis-braamsluiper-5/43506437/

Description
Ben je op zoek naar een verrassend ruime tussenwoning in het gezellige dorp Olst? Dan is de Braamsluiper 5 een woning die je zeker moet zien! De woning is duurzaam gebouwd met onder andere een zonneboiler en kunststof kozijnen, waardoor het een energielabel A heeft. Kom snel een kijkje nemen en ervaar zelf deze woning!
Moderne en duurzame woning
De lichte woonkamer met grote raampartijen zorgt voor een fijne, open sfeer. De open keuken is voorzien van vernieuwde inbouwapparatuur, waaronder een inductiekookplaat, afzuigkap, vaatwasser, combi-oven en koelkast. Daarnaast is de gehele begane grond voorzien van vloerverwarming, wat niet alleen comfortabel is, maar ook bijdraagt aan de duurzaamheid van de woning. De achtertuin biedt veel privacy en beschikt over een vrijstaande houten berging en een achterom, ideaal voor het opbergen van fietsen en tuingereedschap.
Alles wat je nodig hebt
Op de eerste verdieping van de woning bevinden zich drie ruime slaapkamers en een nette badkamer. De badkamer is uitgerust met een whirlpool, douche, toilet, badkamermeubel en vloerverwarming, wat zorgt voor een ontspannen gevoel. De tweede verdieping biedt veel bergruimte en een vierde slaapkamer die voorzien is van elektrische rolluiken en airconditioning, waardoor je altijd donker en koel kunt slapen.
Gezellige woonwijk in Olst
De woning is gelegen in een gezellige en rustige woonwijk in Olst. De straat Braamsluiper is rustig en kindvriendelijk, ideaal voor gezinnen. In de wijk bevinden zich diverse voorzieningen zoals scholen, winkels en sportfaciliteiten. Olst ligt aan de IJssel en heeft mooie wandel- en fietsroutes langs het water. Het dorp heeft een gemoedelijke sfeer en een actief verenigingsleven. Bovendien is Olst gunstig gelegen ten opzichte van de steden Deventer en Zwolle, waar je kunt genieten van een breed aanbod aan winkels, restaurants en culturele activiteiten. Kortom, een ideale locatie voor wie rustig wil wonen, maar toch dicht bij de stad wil zijn.
----
Are you looking for a surprisingly spacious terraced house in the charming village of Olst? Then Braamsluiper 5 is a home you definitely need to see! The house is sustainably built, featuring a solar water heater and uPVC window frames, earning it an energy label A. Come and take a look for yourself and experience this home!
Modern and sustainable home
The bright living room with large windows creates a pleasant, open atmosphere. The open kitchen is equipped with updated built-in appliances, including an induction hob, extractor hood, dishwasher, combi oven, and refrigerator. Additionally, the entire ground floor has underfloor heating, which is not only comfortable but also contributes to the sustainability of the home. The backyard offers a lot of privacy and includes a detached wooden shed and a back entrance, ideal for storing bicycles and garden tools.
Everything you need
On the first floor, there are three spacious bedrooms and a neat bathroom. The bathroom is equipped with a whirlpool, shower, toilet, bathroom furniture, and underfloor heating, providing a relaxing feel. The second floor offers ample storage space and a fourth bedroom that features electric shutters and air conditioning, ensuring a dark and cool sleeping environment.
Cozy residential area in Olst
The house is located in a cozy and quiet residential area in Olst. Braamsluiper Street is quiet and child-friendly, ideal for families. The neighborhood offers various amenities such as schools, shops, and sports facilities. Olst is situated by the IJssel River and has beautiful walking and cycling routes along the water. The village has a friendly atmosphere and an active community life. Moreover, Olst is conveniently located near the cities of Deventer and Zwolle, where you can enjoy a wide range of shops, restaurants, and cultural activities. In short, an ideal location for those who want to live peacefully yet close to the city.
Features
Transfer of ownership
- Last asking price
- € 360,000 kosten koper
- Asking price per m²
- € 3,025
- Status
- Sold
Construction
- Kind of house
- Single-family home, row house
- Building type
- Resale property
- Year of construction
- 2004
- Specific
- With carpets and curtains
- Type of roof
- Gable roof covered with roof tiles
- Quality marks
- Energie Prestatie Advies
Surface areas and volume
- Areas
- Living area
- 119 m²
- External storage space
- 6 m²
- Plot size
- 134 m²
- Volume in cubic meters
- 412 m³
Layout
- Number of rooms
- 5 rooms (4 bedrooms)
- Number of bath rooms
- 1 bathroom and 1 separate toilet
- Bathroom facilities
- Shower, double sink, toilet, and whirlpool
- Number of stories
- 3 stories
- Facilities
- Skylight, optical fibre, mechanical ventilation, and TV via cable
Energy
- Energy label
- Insulation
- Roof insulation, double glazing, energy efficient window, insulated walls, floor insulation and completely insulated
- Heating
- CH boiler
- Hot water
- CH boiler
- CH boiler
- Intergas Kompakt HRE-A 36/30 CW5 (gas-fired combination boiler from 2020, in ownership)
Cadastral data
- OLST F 4550
- Cadastral map
- Area
- 134 m²
- Ownership situation
- Full ownership
Exterior space
- Location
- In wooded surroundings and in residential district
- Garden
- Back garden and front garden
- Back garden
- 51 m² (8.50 metre deep and 6.00 metre wide)
- Garden location
- Located at the east with rear access
Storage space
- Shed / storage
- Detached wooden storage
- Facilities
- Electricity
Parking
- Type of parking facilities
- Public parking
Photos 23
© 2001-2025 funda






















