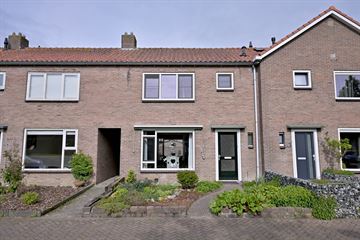This house on funda: https://www.funda.nl/en/detail/koop/verkocht/olst/huis-geraniumstraat-29/43519127/

Description
Aan de rand van het dorp Olst (Boskamp) ligt deze uitgebouwde tussenwoning met diepe achtertuin, vrijstaande berging, drie slaapkamers op de verdieping én een grote open zolder.
De locatie van deze woning is uitstekend. Omringd door natuur, biedt de buurt volop mogelijkheden voor ontspanning, zoals wandelen met de hond langs de velden of langs de nabijgelegen uiterwaarden van de IJssel. Het nabijgelegen winkelcentrum, basisscholen en diverse sportfaciliteiten zorgen voor het nodige gemak. Bovendien ben je binnen enkele minuten op de dijk naar Zwolle of Deventer.
Indeling:
Begane grond: Entree/hal met toegang tot het toilet, de kelder, keuken en de woonkamer. Aan de achterzijde is de woning uitgebouwd en hierbij is de keuken verplaatst naar de uitbouw, zodat er een ruime L-vorm woonkamer is ontstaan. De keuken biedt voldoende kast- en werkruimte. Aansluitend ligt de bijkeuken met onder meer de aansluitingen voor de wasmachineaansluiting. Via de keuken kom je in de achtertuin. Deze beschikt over een achterom en een vrijstaande stenen fietsenberging.
Eerste verdieping:
Overloop, toegang tot drie ruime slaapkamers en de badkamer. De slaapkamers zijn voorzien van laminaat en inbouwkasten. De badkamer beschikt over een douche, toilet en een wastafel. De zolder is bereikbaar middels een vaste trap.
Extra's:
* Nagenoeg de gehele woning is voorzien van kunststof kozijnen. Alleen de keuken, het toiletraampje en de berging hebben een houten kozijn.
* Zowel het dak als de spouwmuren zijn voorzien van isolatie.
* Deze woning heeft een eigen internetpagina waarop alle relevante informatie te vinden is. Als je de brochure downloadt, kom je automatisch op deze pagina. Als je toegang wilt krijgen tot de afgeschermde documentatie, kan je een verzoek voor het wachtwoord indienen via ons kantoor.
Features
Transfer of ownership
- Last asking price
- € 260,000 kosten koper
- Asking price per m²
- € 2,453
- Status
- Sold
Construction
- Kind of house
- Single-family home, row house
- Building type
- Resale property
- Year of construction
- 1958
- Type of roof
- Hip roof covered with roof tiles
Surface areas and volume
- Areas
- Living area
- 106 m²
- Other space inside the building
- 11 m²
- Exterior space attached to the building
- 6 m²
- External storage space
- 8 m²
- Plot size
- 146 m²
- Volume in cubic meters
- 413 m³
Layout
- Number of rooms
- 5 rooms (3 bedrooms)
- Number of bath rooms
- 1 bathroom and 1 separate toilet
- Bathroom facilities
- Shower, toilet, and sink
- Number of stories
- 3 stories and a basement
- Facilities
- Optical fibre
Energy
- Energy label
- Insulation
- Roof insulation, mostly double glazed and insulated walls
- Heating
- CH boiler
- Hot water
- CH boiler
- CH boiler
- Intergas (gas-fired combination boiler from 2009, in ownership)
Cadastral data
- OLST E 3850
- Cadastral map
- Area
- 146 m²
- Ownership situation
- Full ownership
Exterior space
- Location
- Alongside a quiet road and in residential district
- Garden
- Back garden and front garden
- Back garden
- 39 m² (7.30 metre deep and 5.80 metre wide)
- Garden location
- Located at the northeast with rear access
- Balcony/roof terrace
- Balcony present
Parking
- Type of parking facilities
- Public parking
Photos 45
© 2001-2024 funda












































