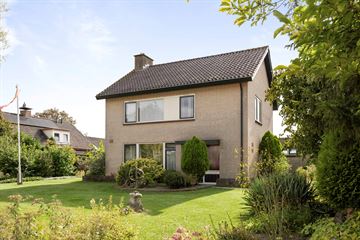
Description
Ideaal en centraal in het dorp Olst staat deze vrijstaande woning met ruime oprit en parkeergelegenheid voor meerdere auto’s. Het staat op een perceel van 991 m, de inhoud bedraagt circa 550 m³ en het woonoppervlakte is circa 143 m².
Indeling:
Aan de voorkant kom u binnen in een ruime hal met toegang tot kelderkast, toilet en trapopgang. De doorzonwoonkamer heeft grote raampartijen die zorgen voor een prettige lichtinval en toegang tot de tuin. Vanuit de hal is de woonkeuken bereikbaar. Deze ligt aan de achterzijde en beschikt over een keukenblok. Aansluitend de ruime, praktische bijkeuken met wasmachine-aansluiting en toegang tot de tuin.
Op de eerste verdieping geeft de overloop toegang tot de badkamer en 4 slaapkamers. De badkamer is voorzien van een douche, wastafel en toilet.
Een vlizo trap geeft toegang tot de zolder verdieping. Deze open zolderruimte met opstelling C.V. biedt veel mogelijkheden.
Algemene kenmerken:
Woonoppervlak: 143m2
Kaveloppervlak: 991m2
Ruime oprit met mogelijkheid voor stalling caravan of camper.
Garage en carport mogelijk.
Achtertuin op het zuiden gelegen met privacy.
De woning is gunstig gelegen op loopafstand van de winkels en het station.
De omgeving kenmerkt zich door veel groen met landerijen, schitterende landgoederen, IJssel en bos met prachtige wandel- en fietspaden. De gemakken van de stad liggen binnen handbereik.
Deventer ligt op ca. 10 min rijden en Zwolle op ca. 20 min rijden.
Features
Transfer of ownership
- Last asking price
- € 575,000 kosten koper
- Asking price per m²
- € 4,021
- Status
- Sold
Construction
- Kind of house
- Single-family home, detached residential property
- Building type
- Resale property
- Year of construction
- 1972
- Type of roof
- Gable roof covered with roof tiles
Surface areas and volume
- Areas
- Living area
- 143 m²
- Other space inside the building
- 30 m²
- External storage space
- 4 m²
- Plot size
- 991 m²
- Volume in cubic meters
- 550 m³
Layout
- Number of rooms
- 5 rooms (4 bedrooms)
- Number of bath rooms
- 1 bathroom and 1 separate toilet
- Bathroom facilities
- Shower, toilet, and sink
- Number of stories
- 2 stories and an attic
- Facilities
- Optical fibre
Energy
- Energy label
- Not available
- Insulation
- Mostly double glazed
- Heating
- CH boiler
- Hot water
- Electrical boiler
- CH boiler
- HR (gas-fired from 2010, in ownership)
Cadastral data
- OLST F 3007
- Cadastral map
- Area
- 991 m²
- Ownership situation
- Full ownership
Exterior space
- Garden
- Surrounded by garden
Storage space
- Shed / storage
- Detached wooden storage
Parking
- Type of parking facilities
- Parking on private property
Photos 38
© 2001-2025 funda





































