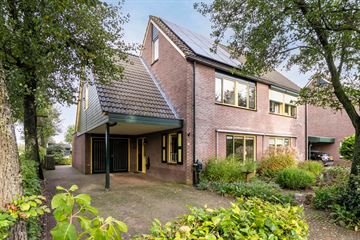This house on funda: https://www.funda.nl/en/detail/koop/verkocht/olst/huis-schaepmanstraat-20/42391439/

Description
Ruime Twee-onder-een-kapwoning met Vrij Uitzicht aan de rand van Olst!
Droomt u van een comfortabel thuis met veel ruimte, gelegen in een gezellig dorp met uitstekende bereikbaarheid? Dan is de Schaepmanstraat 20 in Olst wellicht uw ideale nieuwe woning!
Deze twee-onder-een-kapwoning biedt niet alleen een schitterend uitzicht over een groen grasveld waar kinderen zorgeloos kunnen spelen, maar ook een royaal woonoppervlak van maar liefst 166mm² (inclusief garage van 21m²). Olst, een pittoresk dorp tussen Deventer en Zwolle, combineert rustig wonen met de nabijheid van stedelijke voorzieningen.
De uitbouw van de woonkeuken, bijkeuken en verlengde garage maken dit huis tot een fijne gezinswoning. Met in totaal 4 ruime slaapkamers is er voldoende plek voor het hele gezin, en er is zelfs de mogelijkheid om dit uit te breiden naar 6 slaapkamers, perfect voor een groeiend gezin of voor extra ruimte voor werk of hobby's.
Wat deze woning nog specialer maakt, is de geïsoleerde en verwarmde garage. Deze multifunctionele ruimte biedt tal van mogelijkheden, van een hobbyruimte tot een kantoor aan huis. Een auto kan er uiteraard ook comfortabel geparkeerd worden. De oprit met carport biedt plaats aan meerdere auto's, en naast de woning bevindt zich een prachtige boomgaard met fruitbomen.
De woning is uitgerust met 12 zonnepanelen, goed voor 3300WP, wat niet alleen bijdraagt aan duurzaamheid, maar ook bespaart op uw energierekening.
In het dorp Olst vindt u gezellige winkels, scholen en sportverenigingen. Met de IJssel, de uiterwaarden , prachtige oude bossen en landgoederen op een steenworp afstand, is er altijd wel iets te beleven in de schitterende natuur.
De bereikbaarheid van Olst is uitstekend, met een eigen treinstation zijn zowel Deventer als Zwolle snel en gemakkelijk te bereiken. Zo combineert u het beste van twee werelden: landelijk wonen met alle voorzieningen binnen handbereik.
Wacht niet te lang en maak een afspraak om deze woning zelf te ervaren. Schaepmanstraat 20 in Olst biedt de ideale kans om het leven te leiden waar u altijd van gedroomd heeft. Neem vandaag nog contact op met Helder Makelaars 0570-686868 voor meer informatie en een bezichtiging!
Features
Transfer of ownership
- Last asking price
- € 425,000 kosten koper
- Asking price per m²
- € 2,560
- Status
- Sold
Construction
- Kind of house
- Single-family home, double house
- Building type
- Resale property
- Year of construction
- 1989
- Specific
- Partly furnished with carpets and curtains
- Type of roof
- Gable roof covered with roof tiles
Surface areas and volume
- Areas
- Living area
- 166 m²
- Exterior space attached to the building
- 19 m²
- External storage space
- 6 m²
- Plot size
- 310 m²
- Volume in cubic meters
- 594 m³
Layout
- Number of rooms
- 5 rooms (4 bedrooms)
- Number of bath rooms
- 1 bathroom and 1 separate toilet
- Bathroom facilities
- Shower, double sink, bath, toilet, underfloor heating, and washstand
- Number of stories
- 2 stories and an attic
- Facilities
- Skylight, optical fibre, mechanical ventilation, passive ventilation system, TV via cable, and solar panels
Energy
- Energy label
- Insulation
- Roof insulation, mostly double glazed, insulated walls and floor insulation
- Heating
- CH boiler, electric heating and partial floor heating
- Hot water
- CH boiler
- CH boiler
- Intergas kombi kompakt HR28 (gas-fired combination boiler from 2005, in ownership)
Cadastral data
- OLST B 4562
- Cadastral map
- Area
- 310 m²
- Ownership situation
- Full ownership
Exterior space
- Location
- Alongside a quiet road, in residential district and unobstructed view
- Garden
- Back garden and front garden
- Back garden
- 131 m² (15.81 metre deep and 8.30 metre wide)
- Garden location
- Located at the north with rear access
Storage space
- Shed / storage
- Detached wooden storage
- Insulation
- No insulation
Garage
- Type of garage
- Attached brick garage, carport and parking place
- Capacity
- 3 cars
- Facilities
- Electricity and heating
- Insulation
- Roof insulation, double glazing, insulated walls and floor insulation
Parking
- Type of parking facilities
- Parking on private property and public parking
Photos 45
© 2001-2025 funda












































