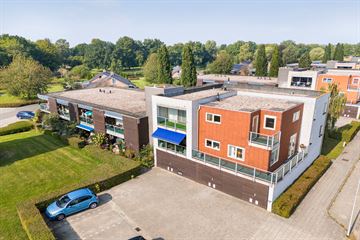
Description
Comfortabele 4 kamer drive-in woning (maisonnette) met o.a. een moderne keuken (2021) en ruime (± 20 m²) binnendoor bereikbare garage op de begane grond. Gelegen op fraaie hoeklocatie met vrij uitzicht en op loopafstand van het centrum van Ommen en overige voorzieningen. Bouwjaar: 1996. Woonoppervlak: 91 m¹.
INDELING:
Begane grond: ruime hal met trapopgang, meterkast en trap-/bergkast, wasmachineaansluiting en uitstort wasbak, garderobe en binnendoor naar ruime, geïsoleerde garage (3.3 x ± 6.0 m¹). 1e Verdieping: gang, CV-/provisiekast met waterkraan en waterafvoer, toilet, zongerichte woonkamer (25 m²) met eiken vloer en eigen galerij/terras rondom (oost- en zuidzijde), moderne keuken (12 m²) met veel lichttoetreding en heerlijk vrij uitzicht. 2e Verdieping: overloop, 3 slaapkamers, balkon o/h zuiden (± 1.8 x 1.8 m¹), royale badkamer.
BIJZONDERHEDEN:
- Gelegen op fraaie hoeklocatie met vrij uitzicht en op loopafstand v/h centrum en naastgelegen gemeentelijk park.
- Eigentijdse frisse keuken (2021) v.v. alle benodigde inbouwapparatuur en raam met heerlijk vrij uitzicht.
- Nette badkamer (1996) met ligbad, douchecabine, toilet en wastafel.
- Volledig geïsoleerd. Verwarmd middels CV-installatie. Bouwjaar Intergas HRE ketel: 2017.
- Voorzien van centrale ingang met intercom en brievenbussen.
- Door de loopdeur in de garage ben je gelijk in je eigen woning en hoef je niet door het trappenhuis!
- Goede onderhoudstoestand. Actieve VvE met meerjaren onderhoudsplan (MJOP).
- Bijdrage VvE € 141,= per maand (2024).
- Nette, uitstekende afwerking. U kunt er vrijwel zo in! Kom maar kijken.
Er is een UITGEBREIDE (pdf) BROCHURE met nadere details, afmetingen & bouwtekeningen beschikbaar.
Features
Transfer of ownership
- Last asking price
- € 315,000 kosten koper
- Asking price per m²
- € 3,462
- Status
- Sold
Construction
- Type apartment
- Maisonnette (apartment)
- Building type
- Resale property
- Year of construction
- 1996
- Type of roof
- Flat roof covered with asphalt roofing
Surface areas and volume
- Areas
- Living area
- 91 m²
- Other space inside the building
- 25 m²
- Exterior space attached to the building
- 17 m²
- Volume in cubic meters
- 380 m³
Layout
- Number of rooms
- 5 rooms (3 bedrooms)
- Number of bath rooms
- 1 bathroom and 1 separate toilet
- Bathroom facilities
- Shower, toilet, and sink
- Number of stories
- 2 stories
- Located at
- 1st floor
- Facilities
- Optical fibre, mechanical ventilation, and TV via cable
Energy
- Energy label
- Insulation
- Completely insulated
- Heating
- CH boiler
- Hot water
- CH boiler
- CH boiler
- Intergas HRE (gas-fired combination boiler from 2017, in ownership)
Cadastral data
- STAD-OMMEN B 7320
- Cadastral map
- Ownership situation
- Full ownership
Exterior space
- Location
- Alongside park, alongside a quiet road, in centre, in residential district and unobstructed view
- Balcony/roof terrace
- Balcony present
Garage
- Type of garage
- Built-in
- Capacity
- 1 car
- Facilities
- Electricity
- Insulation
- Insulated walls
Parking
- Type of parking facilities
- Public parking
VVE (Owners Association) checklist
- Registration with KvK
- Yes
- Annual meeting
- Yes
- Periodic contribution
- Yes
- Reserve fund present
- Yes
- Maintenance plan
- Yes
- Building insurance
- Yes
Photos 53
© 2001-2024 funda




















































