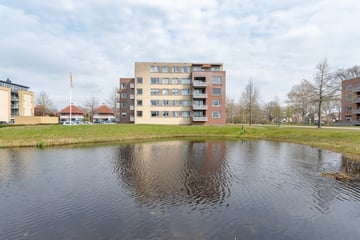
Description
Uniek en nieuw in ons aanbod!
Een prachtig appartement in het uiterst verzorgde appartementencomplex “Het Potret”.
Aan de rand van de woonwijk "Alteveer" gelegen, een keurig 4-kamer appartement met ruim zongericht balkon/loggia en vrij en levendig uitzicht.
Het appartement heeft een zuidgerichte ligging op de 1e verdieping van het complex
en is voorzien van liftinstallatie, video-intercom, eigen parkeerplaats en inpandige berging, tevens is er een gezamenlijke inpandige fietsenstalling met diverse oplaadpunten voor een elektrische fiets. Dit verzorgde complex is gebouwd in 2001.
INDELING:
Ontvangsthal met garderobe en 3 slaapkamers (± 7.4, 8.6 en 12.3 m²), toilet, badkamer (5.3 m²), woonkamer (± 34 m²) met schuifpui naar loggia / balkon (3.0 x 3.0 m¹), open keuken (5.6 m²),aansluitend een bijkeuken met CV- opstelling en wasmachineaansluiting.
BIJZONDERHEDEN:
- Ruim, zongericht (zuid en west) balkon
- Prachtig panoramisch uitzicht over het groen en natuurvijver met extra raam ter
windbescherming.
- Gehele appartement is v.v. fraaie laminaatvloer.
- Atag HR combiketel, geplaatst in 2017.
- Ruime, lichte badkamer v.v. ligbad, douchecabine en wastafel.
- Eigentijdse, lichte keuken v.v. koelkast, vriezer, oven, gaskookplaat en afzuigkap.
- Inpandige bijkeuken (± 2.20 x 3.00 m¹).
- Volledig geïsoleerd en daardoor lage stookkosten! (Gasverbruik ± 820 m³ per jaar).
- Actieve, financieel gezonde VvE. Bijdrage slechts € 165,= per maand.
- Mooi centraal gelegen nabij alle voorzieningen en op loopafstand van fraai bosgebied.
- 18 Holes golfbaan, Hooge Graven op fietsafstand!
- Appartement is uitstekend onderhouden. U kunt er zo in!
- Vraag ons uitgebreide informatiepakket op.
Features
Transfer of ownership
- Last asking price
- € 419,000 kosten koper
- Asking price per m²
- € 4,656
- Status
- Sold
Construction
- Type apartment
- Apartment with shared street entrance (apartment)
- Building type
- Resale property
- Year of construction
- 2001
- Type of roof
- Flat roof covered with asphalt roofing
Surface areas and volume
- Areas
- Living area
- 90 m²
- Exterior space attached to the building
- 9 m²
- External storage space
- 6 m²
- Volume in cubic meters
- 296 m³
Layout
- Number of rooms
- 4 rooms (3 bedrooms)
- Number of bath rooms
- 1 bathroom and 1 separate toilet
- Bathroom facilities
- Shower, bath, and washstand
- Number of stories
- 1 story
- Located at
- 1st floor
- Facilities
- Optical fibre, elevator, mechanical ventilation, passive ventilation system, and TV via cable
Energy
- Energy label
- Insulation
- Roof insulation, double glazing, insulated walls and completely insulated
- Heating
- CH boiler
- Hot water
- CH boiler
- CH boiler
- Atag HR Combiketel (gas-fired combination boiler from 2017, in ownership)
Exterior space
- Location
- Alongside waterfront and in residential district
- Balcony/roof terrace
- Balcony present
Storage space
- Shed / storage
- Built-in
- Facilities
- Electricity
Parking
- Type of parking facilities
- Parking on private property and public parking
VVE (Owners Association) checklist
- Registration with KvK
- Yes
- Annual meeting
- Yes
- Periodic contribution
- Yes
- Reserve fund present
- Yes
- Maintenance plan
- Yes
- Building insurance
- Yes
Photos 33
© 2001-2025 funda
































