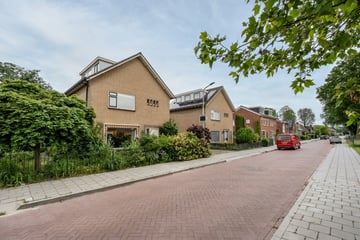
Description
Aan de rand van het centrum van Ommen gelegen ruime en nette vrijstaande woning met vrij uitzicht . Tevens op loopafstand van alle voorzieningen en o.a. voorzien van 5 slaapkamers, nette besloten tuin en garage met ruime oprit.
Bouwjaar: 1970. Uitgebouwd ± 2020. Perceelgrootte: 346 m². Woonoppervlak: 146 m².
INDELING:
Hal, toilet, trap-/kelderkast, uitgebouwde woonkamer (± 40 m²) met vrij uitzicht, nette keuken met inbouwapparatuur, ruime bijkeuken met binnendoor naar garage. 1e Verdieping: overloop, badkamer, 3 slaapkamers met vaste kast(en) en dakterras (± 3 x 3 m¹). 2e Verdieping v.v. grote dakkapel: overloop, 2 slaapkamers met vaste kast(en) / bergruimte.
BIJZONDERHEDEN:
- Royale woonkamer met uitbouw (± 2020) v.v. vloerverwarming en schuifpui naar terras.
- Ruime garage (3.10 x 6.50 m¹) met, smeerput, wateraansluiting en geïsoleerde, elektrische sectionaaldeur.
- Nette, landelijke keuken (± 2005) v.v. graniet werkblad met wasbak, "Boretti" fornuis, vaatwassen en afzuigkap.
- Badkamer v.v. vernieuwd sanitair (± 2005). Inloopdouche, wastafelmeubel en wandtoilet.
- Grotendeels v.v. dubbel beglazing waarvan een flink deel HR++.
- Verwarmd middels CV-installatie met Bosch HRC ketel (2009).
- Achterzijde v.v. zonnescherm en 2 (boven) elektrische rolluiken.
- Voorzijde v.v. mooi afsluitbaar hekwerk.
- Prachtige royale gezinswoning op fraaie locatie. Kom maar kijken!
Er is een UITGEBREIDE (pdf) BROCHURE met nadere details, afmetingen & bouwtekeningen beschikbaar.
Features
Transfer of ownership
- Last asking price
- € 485,000 kosten koper
- Asking price per m²
- € 3,277
- Status
- Sold
Construction
- Kind of house
- Single-family home, detached residential property
- Building type
- Resale property
- Year of construction
- 1970
- Type of roof
- Gable roof covered with roof tiles
Surface areas and volume
- Areas
- Living area
- 148 m²
- Other space inside the building
- 20 m²
- Exterior space attached to the building
- 12 m²
- External storage space
- 8 m²
- Plot size
- 346 m²
- Volume in cubic meters
- 516 m³
Layout
- Number of rooms
- 6 rooms (5 bedrooms)
- Number of bath rooms
- 1 bathroom and 1 separate toilet
- Bathroom facilities
- Walk-in shower, toilet, and washstand
- Number of stories
- 2 stories and an attic
- Facilities
- Outdoor awning, optical fibre, passive ventilation system, rolldown shutters, sliding door, and TV via cable
Energy
- Energy label
- Insulation
- Mostly double glazed and energy efficient window
- Heating
- CH boiler
- Hot water
- CH boiler
- CH boiler
- Bosch HRC (gas-fired combination boiler from 2009, in ownership)
Cadastral data
- STAD-OMMEN B 7273
- Cadastral map
- Area
- 346 m²
- Ownership situation
- Full ownership
Exterior space
- Location
- In residential district and unobstructed view
- Garden
- Back garden, front garden and side garden
- Back garden
- 175 m² (7.50 metre deep and 13.50 metre wide)
- Garden location
- Located at the west with rear access
- Balcony/roof terrace
- Roof terrace present
Storage space
- Shed / storage
- Detached wooden storage
- Insulation
- No insulation
Garage
- Type of garage
- Attached brick garage
- Capacity
- 1 car
- Facilities
- Electrical door, electricity and running water
- Insulation
- No insulation
Parking
- Type of parking facilities
- Parking on private property and public parking
Photos 49
© 2001-2025 funda
















































