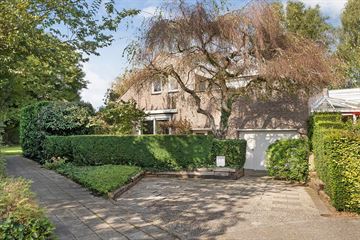This house on funda: https://www.funda.nl/en/detail/koop/verkocht/ommen/huis-korhoenstraat-18/43755382/

Description
Zeer royale, geschakelde en comfortabele split-level woning met inpandige garage en fraaie, privacy biedende ruime tuin met diverse terrassen. De woning is luxe afgewerkt en heerlijk vrij gelegen tegen gemeentelijk park. Tevens nabij basisschool en voortgezet onderwijs. Betreft een uniek model woning, waarvan er geen tweede in de regio te vinden is! Tevens op loop-/fietsafstand van alle voorzieningen. Inhoud: ± 820 m³. Woonoppervlak: 211 m². Perceelgrootte: 610 m² + klein stukje gemeentegrond.
INDELING:
Hal, toilet, garderobe / trapopgang, royale woonkamer (57,2 m²) met mooie eethoek v.v. kunststof schuifpui (± 2019), half open keuken (15,2 m²) met toegang tot zit-, tv- en computerhoek (10 m²), binnendoor naar bijkeuken (13,1 m²) en inpandige garage (3.60 x 3.85 m¹). Boven (split level): overloop, 4 riante slaapkamers (16, 17,8, 15,2 en 20,5 m²), badkamer (12,4 m²), ruime berging over gehele lengte van de woning. Dakterras (20 m²) op het Zuiden.
BIJZONDERHEDEN:
- Heerlijk groene, privacy biedende en royale tuin met zonnige terrassen. Zowel aan de achterzijde als zijkant vrij gelegen.
- Half open luxe uitgevoerde keuken (2001) v.v. granieten werkblad en alle benodigde inbouwapparatuur (deels vernieuwd).
- Woonkamer onder architectuur verbouwd in 2001. Woonkamer is v.v. inbouwhaard en 2 schuifpuien (voor- en achter).
- De woonkamer aan 3 zijden v.v. grote raampartijen, waardoor er een prettige lichttoetreding is.
- Gehele benedenverdieping v.v. leistenen vloer (2001) welke in 2017 vanuit de kruipruimte is geïsoleerd.
- Luxe badkamer (2002) v.v. 2 waskommen (Duravit), ligbad (Hoesch), douchehoek, toilet, bidet, designradiator, afzuigsysteem en plafond met halogeen spotjes.
- Bovenverdieping grotendeels v.v. kunststof ramen / kozijnen met horren en HR++ beglazing. Beneden deels.
- Voorzien van spouw- en vloerisolatie. Geheel dubbel glas, waarvan grotendeels HR+(+).
- In 2021 v.v. 10 zonnepanelen (325 Wp per paneel). Energielabel C.
- Deze woning had oorspronkelijk een levensloopbestendige indeling met een slaap- en badkamer op de begane grond. Dit zou vrij eenvoudig opnieuw te realiseren zijn.
- Zeer ruim en speels ingedeelde woning. Moet je zien!
Er is een UITGEBREIDE (pdf) BROCHURE met nadere details, afmetingen & bouwtekeningen beschikbaar.
Features
Transfer of ownership
- Last asking price
- € 639,000 kosten koper
- Asking price per m²
- € 3,028
- Status
- Sold
Construction
- Kind of house
- Bungalow, semi-detached residential property (split-level residence)
- Building type
- Resale property
- Year of construction
- 1976
- Type of roof
- Gable roof covered with roof tiles
Surface areas and volume
- Areas
- Living area
- 211 m²
- Other space inside the building
- 26 m²
- Exterior space attached to the building
- 19 m²
- Plot size
- 610 m²
- Volume in cubic meters
- 820 m³
Layout
- Number of rooms
- 5 rooms (4 bedrooms)
- Number of bath rooms
- 1 bathroom and 1 separate toilet
- Bathroom facilities
- Bidet, double sink, walk-in shower, bath, and toilet
- Number of stories
- 2 stories
- Facilities
- Outdoor awning, skylight, optical fibre, passive ventilation system, flue, sliding door, TV via cable, and solar panels
Energy
- Energy label
- Insulation
- Double glazing, energy efficient window, insulated walls and floor insulation
- Heating
- CH boiler and fireplace
- Hot water
- CH boiler
- CH boiler
- Nefit (gas-fired combination boiler from 2017, in ownership)
Cadastral data
- STAD-OMMEN D 359
- Cadastral map
- Area
- 610 m²
- Ownership situation
- Full ownership
Exterior space
- Location
- Alongside park, alongside a quiet road, sheltered location, in residential district and unobstructed view
- Garden
- Back garden, front garden and side garden
- Back garden
- 230 m² (13.50 metre deep and 17.00 metre wide)
- Garden location
- Located at the north with rear access
- Balcony/roof terrace
- Roof terrace present
Garage
- Type of garage
- Built-in
- Capacity
- 1 car
- Facilities
- Electricity
- Insulation
- Insulated walls
Parking
- Type of parking facilities
- Parking on private property
Photos 69
© 2001-2025 funda




































































