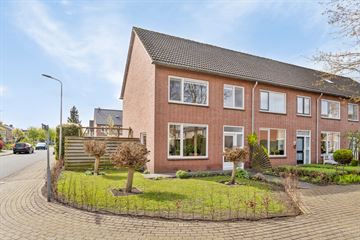This house on funda: https://www.funda.nl/en/detail/koop/verkocht/ommen/huis-windestraat-28/43440033/

Description
KEURIG BEWOOND EN GOED ONDERHOUDEN – MOOI GELEGEN – EENGEZINS HOEKWONING – BESLOTEN EN ROYALE TUIN OP ZUIDEN – OVERKAPPING – CARPORT – SCHUUR EN TUINHUISJE – VEEL PRIVACY
Type
Deze keurig bewoonde en onderhoudsarme eengezins hoekwoning is gemoderniseerd en goed onderhouden. Het woonhuis ligt op een royaal perceel van 324 m² eigen grond met een voor-, zij- en achtertuin. De besloten en zonnige achtertuin ligt op het zuiden. De mooi aangelegde achtertuin heeft een overkapping, berging, zonneterrassen, carport en achteringang.
Verkoopinformatie
Van deze woning is een eigen website beschikbaar met video en een virtuele 360 tour.
Download op Funda de brochure en gebruik daarin de actieve link naar de website: windestraat28.nl
Ligging
Het woonhuis ligt in de rustige en kindvriendelijke woonwijk De Strangen. De woning is gunstig gelegen nabij basisscholen, winkels en sportvoorzieningen en binnen enkele fietsminuten is het pittoreske centrum van Ommen te bereiken. Tevens bevinden zich tal van wandel- en fietsroutes in de omgeving, met het buitengebied op slechts enkele minuten afstand.
Indeling
Begane grond: entree met meterkast, (provisie)trapkast, trapopgang en moderne toiletruimte met hangtoilet. De zonnige woonkamer is royaal en staat in open verbinding met de keuken welke is v.v. een tuin-/achterdeur. De hedendaagse L-vormige keukeninrichting is v.v. een ingebouwde inductiekookplaat (2021), afzuigkap, oven (2018), magnetron, koelkast (2015) en vaatwasser (2016).
1e Verdieping: overloop met 3 slaapkamers waarvan één met vaste kastenwand en één met inbouwkast. De moderne geheel betegelde badkamer is royaal en v.v. douchecabine, ligbad, dubbele wastafel en designradiator. De voormalige badkamer is momenteel een aparte was- en toiletruimte met hangtoilet, wastafel en wasmachine-/wasdrogeraansluiting. Vaste trap naar:
2e Verdieping: zeer ruime slaapzolder met bergruimte, c.v.ketel opstelling en twee dakramen.
Kenmerken
- perceeloppervlak: 324 m²
- gebruiksoppervlakte wonen: 124 m²
- externe bergruimte: 17 m²
- inhoud: 440 m³
- kamers: 5
- bouwjaar: 1968
Duurzaamheid en energielabel
- c.v. met Remeha Quinta 28c HR combiketel bouwjaar 2005
- warmwater via c.v.ketel
- nagenoeg geheel v.v. HR++ isolatie glas
- vloer-, muur- en dakisolatie
- energielabel B
Bijzonderheden
- nagenoeg geheel v.v. kunststof kozijnen met HR++ isolatie glas
- kunststof boeidelen carport (2024)
- kunststof windveren overkapping (2024)
- parkeermogelijkheid op eigen grond
- begane grond v.v. laminaatvloer
- zonnescherm woonkamer achterzijde
Features
Transfer of ownership
- Last asking price
- € 325,000 kosten koper
- Asking price per m²
- € 2,621
- Status
- Sold
Construction
- Kind of house
- Single-family home, corner house
- Building type
- Resale property
- Year of construction
- 1968
- Type of roof
- Gable roof covered with roof tiles
Surface areas and volume
- Areas
- Living area
- 124 m²
- External storage space
- 17 m²
- Plot size
- 324 m²
- Volume in cubic meters
- 440 m³
Layout
- Number of rooms
- 5 rooms (4 bedrooms)
- Number of bath rooms
- 1 bathroom and 2 separate toilets
- Bathroom facilities
- Shower, double sink, and bath
- Number of stories
- 2 stories and an attic
- Facilities
- Outdoor awning, skylight, optical fibre, passive ventilation system, and TV via cable
Energy
- Energy label
- Insulation
- Roof insulation, double glazing, energy efficient window, insulated walls and floor insulation
- Heating
- CH boiler
- Hot water
- CH boiler
- CH boiler
- Remeha Quinta 28c HR (gas-fired combination boiler from 2005, in ownership)
Cadastral data
- STAD-OMMEN B 7432
- Cadastral map
- Area
- 324 m²
- Ownership situation
- Full ownership
Exterior space
- Location
- Alongside a quiet road and in residential district
- Garden
- Back garden, front garden, side garden and sun terrace
- Back garden
- 90 m² (10.00 metre deep and 9.00 metre wide)
- Garden location
- Located at the south with rear access
Storage space
- Shed / storage
- Detached brick storage
- Facilities
- Electricity
Garage
- Type of garage
- Carport
Parking
- Type of parking facilities
- Parking on private property and public parking
Photos 50
© 2001-2024 funda

















































