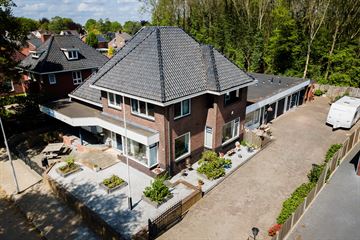This house on funda: https://www.funda.nl/en/detail/koop/verkocht/onstwedde/huis-havenstraat-23/88105774/

Description
Vraagprijs € 395.000,00 k.k
Voldoende ruimte om te ondernemen en te wonen en voor meerdere doeleinden geschikt.
Royaal woon_ winkelpand met dubbele garage, kantoorruimte, werkruimte gesitueerd op een perceel van maar liefst 1010 m2.
Indeling
Woongedeelte: Entree / hal met vestibule en trapopgang, vaste kast, woonkamer met erker, keuken met aanbouwkeuken en vaste kast, tussenhal , toilet, doorgang naar 1e garage en 2e garage, berging met cv opstelling, berging.
Bedrijfsgedeelte: Entree, functionele ruimte met kluis, 2 werkruimtes, tussenhal, kantoor met vaste kast, 2 werkruimtes, hal met vaste kast dames en heren toilet , berging, keuken met keukenblok, achter entree, overkapping, externe bergruimte.
Eerste verdieping
Overloop, badkamer met ligbad, douchecabine, 2e toilet en wastafel, slaapkamer met balkon en vaste kasten ( ca 11,5 m2 ), slaapkamer met vaste kasten ( ca 16 m2 ), slaapkamer met dakkapel ( ca 10,5 m2 ) ruime zolder met vaste kasten, slaapkamer met dakkapel ( ca 6,5 m2 ).
Tweede verdieping
Te bereiken middels vaste trap bergzolder.
Balkon
Balkon ( ca 3,5 ).
Tuin
Voortuin.
Bijzonderheden
Ruim woon_winkelpand voor meerder doeleinden geschikt.
Features
Transfer of ownership
- Last asking price
- € 395,000 kosten koper
- Asking price per m²
- € 919
- Original asking price
- € 450,000 kosten koper
- Status
- Sold
Construction
- Kind of house
- Single-family home, detached residential property
- Building type
- Resale property
- Year of construction
- 1938
- Specific
- Double occupancy possible
- Type of roof
- Combination roof covered with asphalt roofing and roof tiles
Surface areas and volume
- Areas
- Living area
- 430 m²
- Other space inside the building
- 69 m²
- Exterior space attached to the building
- 13 m²
- External storage space
- 13 m²
- Plot size
- 1,010 m²
- Volume in cubic meters
- 2,009 m³
Layout
- Number of rooms
- 5 rooms (4 bedrooms)
- Number of stories
- 2 stories
- Facilities
- Passive ventilation system
Energy
- Energy label
- Not available
- Insulation
- Double glazing
- Heating
- CH boiler
- Hot water
- CH boiler
- CH boiler
- Gas-fired combination boiler from 2019
Cadastral data
- ONSTWEDDE R 717
- Cadastral map
- Area
- 210 m²
- Ownership situation
- Full ownership
- ONSTWEDDE E 3461
- Cadastral map
- Area
- 800 m²
- Ownership situation
- Full ownership
Exterior space
- Location
- Alongside a quiet road
- Garden
- Front garden
- Front garden
- 0.01 metre deep and 0.01 metre wide
Garage
- Type of garage
- Attached brick garage and built-in
- Capacity
- 1 car
- Facilities
- Electricity
Parking
- Type of parking facilities
- Parking on private property
Photos 44
© 2001-2025 funda











































