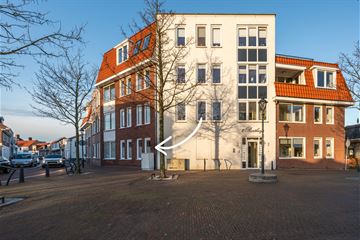
Description
Een fraai gelegen en vrij nieuw begane grond appartement midden in het dorp met alle voorzieningen rondom uw heen. Vanuit de vele raampartijen heeft u uitzicht op de levendige winkelstraat. De goede isolatievoorzieningen zorgen ervoor dat het levendige zicht leuk is maar het geluid buiten blijft. Dit moderne appartement treft u op de begane grond en is geheel voorzien van kunststof kozijnen. Beschikt over 2 slaapkamers, een nette keuken, badkamer en toilet. Een bezichtiging waard!
Indeling: Entree in afgesloten portiek met brievenbussen, deur naar achtergelegen terrein, hier treft u de voordeur aan van het appartement.
U komt binnen in het appartement, met aan de linkerkant de meterkast en de rechterkant het toilet en een aparte ruimte voor de CV-opstelling en wasmachine aansluiting. Vervolgens de kleine slaapkamer aan de achterzijde, wanneer u doorloopt komt u in de ruime en lichte woonkamer met voldoende raampartijen en lichtinval. De keuken is netjes en neutraal van opzet en beschikt over een fijn eetgedeelte.
Verder treft u aan het einde van de hal een grote slaapkamer aan, een moderne en goed onderhouden badkamer, met inloopdouche, wastafel en toilet.
Op de begane grond is een eigen afgesloten berging aanwezig.
Het appartement is geheel voorzien van vloerverwarming en optimale isolatie wat ervoor zorgt dat het hier heerlijk en comfortabel wonen is! Instapklaar en bijzonder wonen in het hart van het dorp!
Nieuwsgierig geworden naar dit nette en vrij jonge appartement dichtbij alle voorzieningen in Oost-Souburg? Wij van Schinkel de Weerd makelaardij laten het appartement graag aan u zien. Zien we u binnenkort?
Features
Transfer of ownership
- Last asking price
- € 275,000 kosten koper
- Asking price per m²
- € 2,957
- Status
- Sold
- VVE (Owners Association) contribution
- € 159.65 per month
Construction
- Type apartment
- Apartment with shared street entrance (apartment)
- Building type
- Resale property
- Year of construction
- 2016
- Specific
- With carpets and curtains
- Type of roof
- Gable roof covered with roof tiles
Surface areas and volume
- Areas
- Living area
- 93 m²
- External storage space
- 7 m²
- Volume in cubic meters
- 344 m³
Layout
- Number of rooms
- 3 rooms (2 bedrooms)
- Number of bath rooms
- 1 bathroom and 1 separate toilet
- Bathroom facilities
- Walk-in shower, toilet, and sink
- Number of stories
- 1 story
- Facilities
- Mechanical ventilation and passive ventilation system
Energy
- Energy label
- Not available
- Insulation
- Roof insulation, energy efficient window, insulated walls, floor insulation and completely insulated
- Heating
- CH boiler and complete floor heating
- Hot water
- CH boiler
- CH boiler
- Gas-fired combination boiler, in ownership
Cadastral data
- VLISSINGEN I 4360
- Cadastral map
- Ownership situation
- Full ownership
- VLISSINGEN I 4360
- Cadastral map
- Ownership situation
- Full ownership
Exterior space
- Location
- In centre
Storage space
- Shed / storage
- Built-in
- Facilities
- Electricity
- Insulation
- Completely insulated
Parking
- Type of parking facilities
- Public parking
VVE (Owners Association) checklist
- Registration with KvK
- Yes
- Annual meeting
- Yes
- Periodic contribution
- Yes (€ 159.65 per month)
- Reserve fund present
- Yes
- Maintenance plan
- Yes
- Building insurance
- Yes
Photos 30
© 2001-2024 funda





























