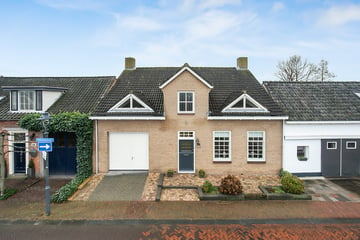
Description
Ontdek het unieke karakter van Ritthemsestraat 22, een tussenwoning in Oost-Souburg dat meer is dan zomaar een huis. Met een indrukwekkende woonoppervlakte van 170 m2, 11 zonnepanelen, energielabel C, een inpandige garage en maar liefst 5 slaapkamers, biedt deze woning ruimte en comfort in overvloed. Geniet van een diepe achtertuin op het zuidwesten met vrij uitzicht en laat je verrassen door de rustige ligging midden in het dorp, met alle dagelijkse voorzieningen binnen handbereik. Klaar om je toekomstige thuis te ontdekken?
Begane grond: Betreed de woning via het portaal met handige meterkast, en een hal met trapopgang en toilet. De royale woonkamer, met een oppervlakte van ruim 40 m2, heeft een sfeervol balkenplafond en door de schuifpui is er een mooi zicht op de tuin. Aansluitend de open keuken, voorzien van moderne inbouwapparatuur en een praktische bijkeuken. Daarnaast beschikt de begane grond over een inpandige garage met laadpunt en elektrische deur.
Verdieping: De overloop leidt naar 5 slaapkamers, waarvan 4 ruime kamers. De luxe badkamer biedt plaats aan een hoekbad, separate douche, dubbele wastafel, bidet en tweede toilet. Voor extra opbergruimte is er een handige bergzolder.
Achter de woning bevindt zich een diepe, perfect onderhouden tuin op het zuidwesten, met een kleine houten berging en een prieeltje. De tuin grenst aan de Karolingische Burg, een historisch stuk natuur dat het dorp karakter geeft en rust biedt.
Nu is het moment om jouw toekomstige thuis te ontdekken! Neem contact op met Dingemanse Makelaars en plan een bezichtiging. Ervaar zelf de ruimte, het comfort en de sfeer van Ritthemsestraat 22!
Features
Transfer of ownership
- Last asking price
- € 460,000 kosten koper
- Asking price per m²
- € 2,690
- Status
- Sold
Construction
- Kind of house
- Single-family home, row house
- Building type
- Resale property
- Year of construction
- 1977
- Specific
- With carpets and curtains
- Type of roof
- Gable roof covered with roof tiles
Surface areas and volume
- Areas
- Living area
- 171 m²
- Other space inside the building
- 37 m²
- External storage space
- 2 m²
- Plot size
- 383 m²
- Volume in cubic meters
- 714 m³
Layout
- Number of rooms
- 6 rooms (5 bedrooms)
- Number of bath rooms
- 1 bathroom and 1 separate toilet
- Bathroom facilities
- Bidet, shower, double sink, bath, toilet, and washstand
- Number of stories
- 2 stories and an attic
- Facilities
- Outdoor awning, sliding door, and solar panels
Energy
- Energy label
- Insulation
- Roof insulation, double glazing and insulated walls
- Heating
- CH boiler, fireplace and partial floor heating
- Hot water
- CH boiler
- CH boiler
- Intergas (gas-fired combination boiler from 2023, in ownership)
Cadastral data
- VLISSINGEN I 1754
- Cadastral map
- Area
- 383 m²
- Ownership situation
- Full ownership
Exterior space
- Location
- In residential district
- Garden
- Back garden and front garden
- Back garden
- 235 m² (22.00 metre deep and 10.00 metre wide)
- Garden location
- Located at the southwest
Storage space
- Shed / storage
- Detached wooden storage
Garage
- Type of garage
- Built-in
- Capacity
- 1 car
- Facilities
- Electrical door, electricity and heating
Parking
- Type of parking facilities
- Public parking
Photos 45
© 2001-2024 funda












































