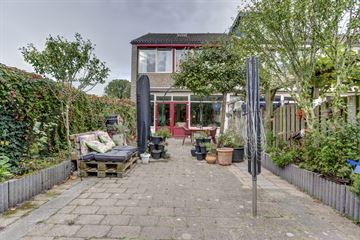
Description
In het populaire Oost-Souburg bieden wij deze uitgebouwde, ruime hoekwoning aan. Gebouwd rond 1974, op de verdieping voorzien van kunststof kozijnen en ramen, uitgevoerd met rolluiken. Voorzien van een diepe en daardoor zonnige tuin.
De woning heeft een energielabel C, mede door een nagenoeg nieuwe cv ketel (huur) en 7 zonnepanelen op het dak. Ook de gevels en het dak zijn geïsoleerd. De keuken is opgesteld in een hoek en is voorzien van ingebouwde apparatuur; de badkamer is uitgevoerd met een ligbad, een separate douche, een tweede toilet en een wastafelmeubel.
Indeling:
Begane grond: entree; hal met toilet en meterkast; tuingerichte woonkamer van maar liefst 46 m2 met tuindeuren en een fraaie vloerafwerking; open keuken aan de voorzijde, gekoppeld aan een ruime bijkeuken.
De eerste verdieping heeft drie slaapkamers (dat waren er 4) en een gemoderniseerde badkamer met ligbad, douche, tweede toilet en wastafelmeubel.
De tweede verdieping: bereikbaar met een vaste trap; grote zolder en een afgescheiden gedeelte met de cv ketel en de wasmachine-aansluiting. Op deze verdieping kan eenvoudig een vierde slaapkamer worden gerealiseerd.
Een super functionele hoekwoning met heel goede specificaties.
Voor meer informatie verwijzen wij u graag naar onze website. Hier vindt u een uitgebreide presentatie van deze woning.
Voor het plannen van een bezichtiging, neem contact op met Bert Bimmel Makelaardij (0118-414014) en wij geven u graag een rondleiding in de woning.
Features
Transfer of ownership
- Last asking price
- € 279,000 kosten koper
- Asking price per m²
- € 2,082
- Status
- Sold
Construction
- Kind of house
- Single-family home, corner house
- Building type
- Resale property
- Year of construction
- 1974
- Type of roof
- Gable roof covered with roof tiles
Surface areas and volume
- Areas
- Living area
- 134 m²
- External storage space
- 7 m²
- Plot size
- 174 m²
- Volume in cubic meters
- 497 m³
Layout
- Number of rooms
- 4 rooms (3 bedrooms)
- Number of bath rooms
- 1 bathroom and 1 separate toilet
- Bathroom facilities
- Shower, bath, toilet, and washstand
- Number of stories
- 3 stories
- Facilities
- Outdoor awning, skylight, rolldown shutters, TV via cable, and solar panels
Energy
- Energy label
- Insulation
- Roof insulation, double glazing and insulated walls
- Heating
- CH boiler
- Hot water
- CH boiler
- CH boiler
- Intergas (gas-fired combination boiler from 2021, to rent)
Cadastral data
- VLISSINGEN I 1197
- Cadastral map
- Area
- 174 m²
- Ownership situation
- Full ownership
Exterior space
- Location
- Alongside a quiet road, sheltered location and in residential district
- Garden
- Back garden and front garden
- Back garden
- 90 m² (15.00 metre deep and 6.00 metre wide)
- Garden location
- Located at the southeast with rear access
Storage space
- Shed / storage
- Attached wooden storage
Parking
- Type of parking facilities
- Public parking
Photos 39
© 2001-2024 funda






































