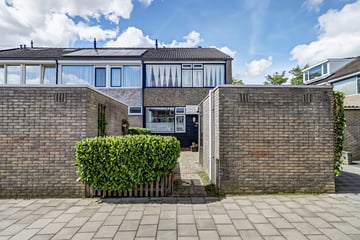
Description
Fijne ( hoek) gezinswoning met maar liefst 4 slaapkamers, een ruime zolder met mogelijkheid voor een 5e slaapkamer en een lichte woonkamer met openhaard. In de woonkamer aan de voorzijde de open keuken. Via de woonkamer krijgt u toegang tot de zonnige tuin op het westen. Aan de voorzijde van het perceel treft u de stenen berging en nog een voortuin.
Nieuwsgierig geworden? Lees dan snel verder.
Indeling: begane grond:
Hal met meterkast, toilet en trap naar de 1e verdieping. Een ruime en lichte woonkamer met trapkast en tuindeur. Aan de voorzijde van de woning bevindt zich de open keuken met inbouwapparatuur.
Eerste verdieping:
Ruime overloop met vaste trap naar de 2e verdieping. Vier ruime slaapkamers en een lichte, volledig betegelde badkamer met ligbad, toilet en wastafel.
Zolderverdieping:
Ruime, open zolder met opstelling cv ketel (Intergas 2023) en een mogelijkheid voor het realiseren van een 5e slaapkamer.
De woning moet op diverse onderdelen gemoderniseerd worden maar biedt daardoor veel mogelijkheden om het naar eigen smaak en stijl aan te pakken.
Bent u al langere tijd op zoek naar een ruim opgezette woning in een rustige wijk van het prachtige Oost-Souburg waarbij alle voorzieningen binnen handbereik zijn?
Voor meer informatie verwijzen wij u graag naar onze website. Voor het plannen van een bezichtiging, neem contact op met Bert Bimmel Makelaardij (0118-414014) en wij geven u graag een rondleiding.
Features
Transfer of ownership
- Last asking price
- € 239,000 kosten koper
- Asking price per m²
- € 2,043
- Status
- Sold
Construction
- Kind of house
- Single-family home, corner house
- Building type
- Resale property
- Year of construction
- 1974
- Type of roof
- Gable roof covered with roof tiles
Surface areas and volume
- Areas
- Living area
- 117 m²
- External storage space
- 8 m²
- Plot size
- 128 m²
- Volume in cubic meters
- 436 m³
Layout
- Number of rooms
- 6 rooms (4 bedrooms)
- Number of bath rooms
- 1 bathroom and 1 separate toilet
- Bathroom facilities
- Bath, toilet, and sink
- Number of stories
- 2 stories and an attic
- Facilities
- Skylight and flue
Energy
- Energy label
- Insulation
- Roof insulation and partly double glazed
- Heating
- CH boiler
- Hot water
- CH boiler
- CH boiler
- Intergas (gas-fired combination boiler from 2023, to rent)
Cadastral data
- VLISSINGEN I 1145
- Cadastral map
- Area
- 128 m²
- Ownership situation
- Full ownership
Exterior space
- Location
- In residential district
- Garden
- Back garden and front garden
- Back garden
- 30 m² (6.00 metre deep and 5.00 metre wide)
- Garden location
- Located at the northwest
Storage space
- Shed / storage
- Detached brick storage
- Facilities
- Electricity
Parking
- Type of parking facilities
- Public parking
Photos 44
© 2001-2024 funda











































