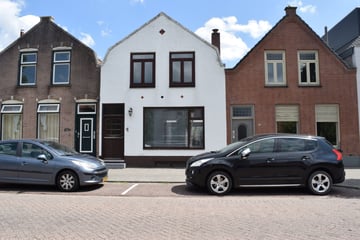This house on funda: https://www.funda.nl/en/detail/koop/verkocht/oostburg/huis-nieuwstraat-43/88647335/

Description
Deze charmante woning met karakter en Franse kap vinden we in het centrum van Oostburg en is TE KOOP. Een unieke woning met zo’n tuin als deze vind je maar weinig.
Perceelgrootte: 346 m².
Bouwjaar: ca. 1924
Energielabel: D
4 Slaapkamers.
Deze praktische woning met 3 verdiepingen is verrassend ruim. Dat verwacht je niet vanaf de buitenkant. De basis van de woning is goed, net als de prettige indeling, maar om het helemaal TOP te maken, mag hij wat opgefrist worden.
Indeling
Lange hal met meterkast en toilet.
Woonkamer met schouw (niet in gebruik). In de woonkamer is tevens de (spil)trap naar de 1e verdieping en ook naar het souterrain.
Keuken in u-vorm met granieten werkblad en nieuwe oven.
Kleine bijkeuken met wasmachine aansluiting.
Serre met grote schuifpui (3 deuren) en een fraai schuifdak, eveneens in 3 delen. Deze serre moet je echt ervaren!
Eerste verdieping
Overloop met inloopkast.
1e Slaapkamer.
2e Lange smalle slaapkamer.
2e Toilet (sanibroyeur) met cv kast.
3e Ruime slaapkamer met douche en wastafel.
Overige verdiepingen
Souterrain;
Halletje met 3e toilet.
4e Royale slaapkamer met vaste kast en grote schuifpui (3 deuren).
Via een mooie glazen deur kom je in de “Wellness ruimte”, welke in 2002 gemaakt is.
Deze is voorzien van een ruim ligbad (geen bubbels), ruime regendouche, glazen wastafel en vloerverwarming van Speedheat.
Er is een glazen deur naar de dressroom.
Ook is er nog een kleine berging.
Tuin
Prachtige lager gelegen extra brede tuin.
Zo’n heerlijk ruime tuin verwacht je niet, als je voor de woning staat.
De tuin heeft een eigen achteruitgang.
Er is een groot tuinhuis waarvan het buitendak is vernieuwd in 2022.
Bijzonderheden
Gehele woning voorzien van mooie oude deuren.
Grotendeels hardhouten kozijnen met dubbel glas, woonkamer met HR++ glas.
Voorkant boven kunststof kozijnen met dubbel glas.
Schuifpui is aluminium met dubbel glas.
De achterzijde van de woning is voorzien van rolluiken.
Verwarming en warm water via Nefit HR combiketel uit 2008.
De badkamer heeft elektrische vloerverwarming.
Vernieuwde meterkast met 11 groepen en aardlekschakelaar.
Wij hebben een mooie brochure van deze woning met foto’s en duidelijke plattegronden met inrichting. Met 1 druk op de knop is deze te downloaden.
Ook is er nog een videofilm.
Wil je na dit alles bekeken te hebben meer informatie of een bezichtiging? De dames van Team Versluijs zijn er klaar voor.
Features
Transfer of ownership
- Last asking price
- € 255,000 kosten koper
- Asking price per m²
- € 1,449
- Original asking price
- € 289,000 kosten koper
- Status
- Sold
Construction
- Kind of house
- Single-family home, semi-detached residential property (dyke house)
- Building type
- Resale property
- Year of construction
- 1924
- Type of roof
- Mansard roof covered with roof tiles
- Quality marks
- Energie Prestatie Advies
Surface areas and volume
- Areas
- Living area
- 176 m²
- External storage space
- 16 m²
- Plot size
- 346 m²
- Volume in cubic meters
- 544 m³
Layout
- Number of rooms
- 5 rooms (4 bedrooms)
- Number of bath rooms
- 1 bathroom and 3 separate toilets
- Bathroom facilities
- Walk-in shower, bath, toilet, and sink
- Number of stories
- 2 stories and a basement
- Facilities
- Skylight, optical fibre, passive ventilation system, rolldown shutters, flue, sliding door, and TV via cable
Energy
- Energy label
- Insulation
- Double glazing
- Heating
- CH boiler and partial floor heating
- Hot water
- CH boiler
- CH boiler
- Nefit (gas-fired combination boiler from 2008, in ownership)
Cadastral data
- OOSTBURG E 3256
- Cadastral map
- Area
- 248 m²
- OOSTBURG E 3345
- Cadastral map
- Area
- 98 m²
Exterior space
- Location
- Alongside busy road and in centre
- Garden
- Back garden
- Back garden
- 216 m² (27.00 metre deep and 8.00 metre wide)
- Garden location
- Located at the southeast with rear access
Storage space
- Shed / storage
- Detached wooden storage
Parking
- Type of parking facilities
- Public parking
Photos 52
© 2001-2024 funda



















































