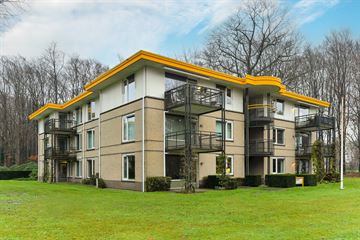
Description
Prachtig, in een parkachtige omgeving gelegen, zeer fraai gelegen royaal driekamer parterre-appartement met een eigen terras met vrij uitzicht over het groen. In de onderbouw heeft dit appartement twee parkeerplaatsen en een inpandige berging. Het complex is gelegen op landgoed "de Sonnenberg", dat direct grenst aan natuurgebied "de Bilderberg". Op loopafstand bevindt zich de bushalte en is ook het gezellige dorpscentrum van Oosterbeek bereikbaar met alle voorzieningen. Op korte afstand is het NS station aanwezig en vanuit deze locatie bent u voorzien van goede uitvalswegen richting de A12 en A50 (A15).
Indeling:
Onderbouw: twee parkeerplaatsen en berging voorzien van elektra.
Begane grond: entree, ruime hal met vaste garderobekast, net toilet met fontein, heerlijke lichte ruime woonkamer met deur naar het overdekte terras dat fraai uitkijkt over het prachtige groen. Half open keuken in L-opstelling met diverse inbouwapparatuur. Grenzend aan de keuken is de bijkeuken met de was- en droogmachine-aansluiting en opstelling van de combiketel. Vanuit de hal zijn de twee slaapkamers toegankelijk waarbij de kleine slaapkamer een schuifdeur heeft naar de woonkamer. De ruime lichte badkamer is voorzien van een inloopdouche, wastafel, ligbad en 2e toilet.
Bijzonderheden
- appartementsrecht met leeftijdsgrens van minimaal 55 jaar;
- wonen & zorg is mogelijk, via naast gelegen zorgcentrum 'Sprengerhof';
- bijdrage VVE: € 265,- per maand; uitstekend functionerende VVE;
- aanvullende clausules van toepassing op de koopovereenkomst
- aanvaarding in overleg.
Features
Transfer of ownership
- Last asking price
- € 485,000 kosten koper
- Asking price per m²
- € 4,663
- Status
- Sold
- VVE (Owners Association) contribution
- € 265.00 per month
Construction
- Type apartment
- Apartment with shared street entrance (apartment)
- Building type
- Resale property
- Year of construction
- 1996
- Type of roof
- Flat roof
Surface areas and volume
- Areas
- Living area
- 104 m²
- Exterior space attached to the building
- 7 m²
- External storage space
- 42 m²
- Volume in cubic meters
- 319 m³
Layout
- Number of rooms
- 3 rooms (2 bedrooms)
- Number of bath rooms
- 1 bathroom and 1 separate toilet
- Bathroom facilities
- Walk-in shower, bath, toilet, and sink
- Number of stories
- 1 story
- Located at
- 1st floor
- Facilities
- Elevator, mechanical ventilation, and TV via cable
Energy
- Energy label
- Insulation
- Roof insulation, double glazing, insulated walls and floor insulation
- Heating
- CH boiler
- Hot water
- CH boiler
- CH boiler
- Bosch (gas-fired combination boiler from 1999, in ownership)
Cadastral data
- OOSTERBEEK B 985
- Cadastral map
- Ownership situation
- Full ownership
- OOSTERBEEK B 985
- Cadastral map
- OOSTERBEEK B 985
- Cadastral map
Exterior space
- Location
- In wooded surroundings, in residential district and unobstructed view
Storage space
- Shed / storage
- Built-in
- Facilities
- Electricity
Garage
- Type of garage
- Parking place
VVE (Owners Association) checklist
- Registration with KvK
- Yes
- Annual meeting
- Yes
- Periodic contribution
- Yes (€ 265.00 per month)
- Reserve fund present
- Yes
- Maintenance plan
- Yes
- Building insurance
- Yes
Photos 47
© 2001-2024 funda














































