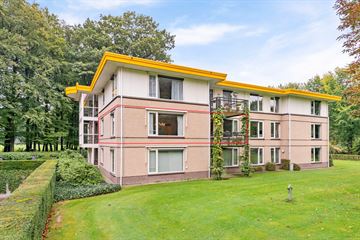
Description
Prachtig en licht 3-kamerappartement, ideaal gelegen in een groen parklandschap in Oosterbeek met eigen berging in de onderbouw. Het appartement is gelegen op de eerste verdieping aan de noordwestzijde, heeft een fraai uitzicht en heerlijke lichtinval.
Het landgoed 'De Sonnenberg' grenst aan het prachtige natuurgebied 'de Bilderberg' en biedt een idyllische omgeving voor natuur- en rustliefhebbers. Het ligt gunstig op loopafstand van een bushalte en het levendige dorpscentrum van Oosterbeek met diverse voorzieningen. Bovendien vindt u nabij het NS-station en heeft u snelle toegang tot de A12, A50 en A15.
Indeling:
Begane grond: hoofdentree met video-intercominstallatie en lift.
Indeling appartement (1e verdieping): entree, ruime entreehal, moderne toiletruimte met wandcloset en fonteintje, ruime en heerlijk lichte woonkamer met balkon en doorloop naar halfopen eetkeuken welke beschikt over een moderne keuken in lichte kleurstellingen met inbouwapparatuur. Aan de keuken grenst de bijkeuken alwaar u de cv en wasmachine opstelling treft. Het appartement beschikt verder over 2 slaapkamers waarvan 1 tevens via de woonkamer te bereiken is. De moderne badkamer beschikt over een inloopdouche, wastafel en 2e toilet.
Bijzonderheden:
-goed geïsoleerd en energiezuinig appartement
-veilige woonomgeving en video intercom bij de hoofdentree
-eigentijds en licht appartement met fraaie eiken vloerdelen
-gezonde en actieve Vereniging van Eigenaren
-bijdrage Vereniging van Eigenaren € 248,75 per maand
-aanvullende clausules van toepassing in de koopovereenkomst
-appartementsrecht met een leeftijdsgrens van minimaal 55 jaar.
Features
Transfer of ownership
- Last asking price
- € 489,500 kosten koper
- Asking price per m²
- € 4,662
- Status
- Sold
- VVE (Owners Association) contribution
- € 248.75 per month
Construction
- Type apartment
- Apartment with shared street entrance (apartment)
- Building type
- Resale property
- Construction period
- 1991-2000
- Accessibility
- Accessible for people with a disability and accessible for the elderly
- Type of roof
- Flat roof covered with asphalt roofing
Surface areas and volume
- Areas
- Living area
- 105 m²
- Exterior space attached to the building
- 7 m²
- External storage space
- 6 m²
- Volume in cubic meters
- 321 m³
Layout
- Number of rooms
- 3 rooms (2 bedrooms)
- Number of bath rooms
- 1 bathroom and 1 separate toilet
- Bathroom facilities
- Walk-in shower, toilet, and sink
- Number of stories
- 1 story
- Located at
- 2nd floor
- Facilities
- Outdoor awning, elevator, mechanical ventilation, and TV via cable
Energy
- Energy label
- Insulation
- Completely insulated
- Heating
- CH boiler
- Hot water
- CH boiler
- CH boiler
- NEFIT trendline HRC/CW 2 (gas-fired combination boiler from 2016, in ownership)
Cadastral data
- OOSTERBEEK B 985
- Cadastral map
- Ownership situation
- Full ownership
Exterior space
- Location
- On the edge of a forest, in wooded surroundings, in residential district and unobstructed view
- Balcony/roof terrace
- Balcony present
Storage space
- Shed / storage
- Built-in
- Facilities
- Electricity
Parking
- Type of parking facilities
- Public parking
VVE (Owners Association) checklist
- Registration with KvK
- Yes
- Annual meeting
- Yes
- Periodic contribution
- Yes (€ 248.75 per month)
- Reserve fund present
- Yes
- Maintenance plan
- Yes
- Building insurance
- Yes
Photos 50
© 2001-2025 funda

















































