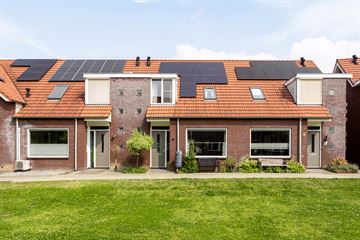
Description
In rustige omgeving aan een autovrij groen hofje gelegen, instapklare, energiezuinige (A) en goed onderhouden tussenwoning met verzorgde voor- en achtertuin, houten berging en achterom.
Begane grond: entree, hal, trapopgang, toilet met wandcloset en hoekfontein, ruime woonkamer met vloerverwarming en openslaande deuren naar de achtertuin, open keuken met schiereiland, keukeninrichting aan weerszijden en inbouwapparatuur.
Eerste verdieping: overloop met entree zolder, badkamer met inloopdouche, wasmachineaansluiting, wandcloset, ligbad, wastafelmeubel en vloerverwarming, slaapkamer aan de achterzijde, 2 slaapkamers aan de voorzijde.
Zolder: via vlizotrap te bereiken bergruimte met opstelplaats cv-combiketel.
Bijzonderheden:
- brede (6,60 m) woning;
- voorzien van 9 zonnepanelen (2023);
- nabij voorzieningen;
- uitstekende aansluiting op het snelwegennet;
- Station Nijmegen Lent en de Nijmeegse binnenstad zijn op fietsafstand.
Features
Transfer of ownership
- Last asking price
- € 375,000 kosten koper
- Asking price per m²
- € 3,099
- Status
- Sold
Construction
- Kind of house
- Single-family home, row house
- Building type
- Resale property
- Year of construction
- 2011
Surface areas and volume
- Areas
- Living area
- 121 m²
- Other space inside the building
- 11 m²
- Exterior space attached to the building
- 1 m²
- External storage space
- 7 m²
- Plot size
- 147 m²
- Volume in cubic meters
- 466 m³
Layout
- Number of rooms
- 4 rooms (3 bedrooms)
- Number of bath rooms
- 1 bathroom and 1 separate toilet
- Bathroom facilities
- Shower, bath, and toilet
- Number of stories
- 2 stories and an attic
- Facilities
- Mechanical ventilation and solar panels
Energy
- Energy label
- Insulation
- Roof insulation, energy efficient window, insulated walls and floor insulation
- Heating
- CH boiler and partial floor heating
- CH boiler
- 2011
Cadastral data
- VALBURG L 1930
- Cadastral map
- Area
- 147 m²
- Ownership situation
- Full ownership
Exterior space
- Location
- In residential district
- Garden
- Back garden and front garden
- Back garden
- 70 m² (10.00 metre deep and 7.00 metre wide)
- Garden location
- Located at the northeast with rear access
Storage space
- Shed / storage
- Detached wooden storage
Photos 42
© 2001-2024 funda









































