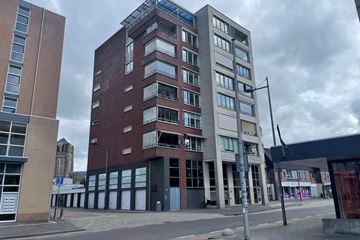
Description
Welkom in dit schitterende appartement aan de Mathildastraat 7 N in het bruisende hart van Oosterhout. Dit moderne complex, gebouwd in 2000, biedt u alle gemakken en voorzieningen op loopafstand. Geniet van de levendigheid van het centrum terwijl u zich terugtrekt in uw rustige en comfortabele woning.
Belangrijkste Kenmerken:
Woonoppervlakte: 91m²
Loggia: 6m², ideaal gelegen op de zuidwestkant voor optimale zoninval
Slaapkamers: 2 ruime slaapkamers
Badkamer: Voorzien van ligbad, wastafel en aparte douche
Keuken: Modern ingerichte keuken
Berging: Inpandig, voor extra opslagruimte
Toilet: Separaat
Verwarming: CV-ketel uit 2016
Vloer: Hoogwaardige PVC-vloer door het gehele appartement
Wasruimte: Aparte ruimte voor wasmachine en droger
Lift: Aanwezig, waardoor het appartement makkelijk bereikbaar is
Verdieping: Gelegen op de 6e etage van het appartementencomplex
Bij binnenkomst in dit goed onderhouden appartement zult u meteen de lichte en ruimtelijke indeling opmerken. De diverse raampartijen zorgen voor een aangename hoeveelheid natuurlijk licht en geven een gevoel van vrijheid. De loggia biedt een heerlijke plek om te ontspannen en van de zon te genieten.
Locatie:
Gelegen in het centrum van Oosterhout, heeft u alle benodigde voorzieningen zoals winkels, restaurants en openbaar vervoer binnen handbereik. De centrale ligging zorgt ervoor dat u snel en gemakkelijk alle kanten op kunt.
Voor meer informatie of om een bezichtiging in te plannen, neemt u contact op met ons makelaarskantoor. Wij helpen u graag verder en beantwoorden al uw vragen.
Features
Transfer of ownership
- Last asking price
- € 425,000 kosten koper
- Asking price per m²
- € 4,670
- Status
- Sold
- VVE (Owners Association) contribution
- € 229.65 per month
Construction
- Type apartment
- Galleried apartment (apartment)
- Building type
- Resale property
- Year of construction
- 2000
- Type of roof
- Flat roof covered with roof tiles
Surface areas and volume
- Areas
- Living area
- 91 m²
- Other space inside the building
- 6 m²
- Exterior space attached to the building
- 6 m²
- Volume in cubic meters
- 325 m³
Layout
- Number of rooms
- 3 rooms (2 bedrooms)
- Number of bath rooms
- 1 bathroom and 1 separate toilet
- Bathroom facilities
- Shower, bath, and sink
- Number of stories
- 8 stories
- Located at
- 6th floor
- Facilities
- TV via cable
Energy
- Energy label
- Insulation
- Double glazing
- Heating
- CH boiler
- Hot water
- CH boiler
- CH boiler
- Gas-fired combination boiler from 2015, in ownership
Cadastral data
- OOSTERHOUT S 5831
- Cadastral map
- Ownership situation
- Full ownership
Exterior space
- Location
- Alongside a quiet road and in centre
Storage space
- Shed / storage
- Built-in
Parking
- Type of parking facilities
- Paid parking
VVE (Owners Association) checklist
- Registration with KvK
- Yes
- Annual meeting
- Yes
- Periodic contribution
- Yes (€ 229.65 per month)
- Reserve fund present
- Yes
- Maintenance plan
- Yes
- Building insurance
- Yes
Photos 35
© 2001-2024 funda


































