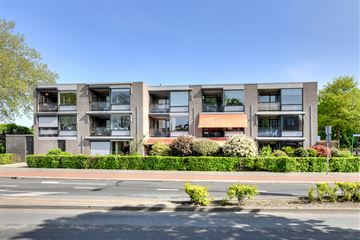
Description
Op geweldige locatie aan de rand van het centrum gelegen 3-kamer hoekappartement met balkon op de zonzijde en berging op de begane grond. Het appartement is op de tweede verdieping gesitueerd en het complex is voorzien van een lift. Verder beschikt het appartement over een zonnig balkon op het zuiden. Het appartement is voorzien van isolerende beglazing. Het appartement is gelegen aan de rand van het centrum op loopafstand van het gezellige (winkel)centrum van Oosterhout, restaurants en de stadsparken.
Bijzonderheden:
* Bijzonder net hoek appartement met balkon op het zuiden.
* Het appartement is grotendeels gemoderniseerd in 2020 en voorzien van een laminaatvloer
* De keuken is eveneens in het jaar 2020 geplaatst.
* Ligging op loopafstand van het centrum van Oosterhout.
* Parkeren middels een bij de Gemeente Oosterhout aan te vragen parkeervergunning.
* Servicekosten circa € 125,-- per maand.
De indeling van het gebouw is als volgt:
Begane grond:
Centrale entree/ hal met lift, trapopgang, brievenbusvoorziening en intercominstallatie.
Eigen berging op de begane grond voorzien van elektriciteit
De indeling van het appartement is als volgt:
De entree / hal met meterkast geeft toegang tot alle ruimtes van het appartement. Hier treft u tevens de meterkast aan alsmede het betegeld toilet met fontein.
De ruime woonkamer, met open keuken, is ca. 30 m² , heeft een toegang naar het balkon welke op het zuiden is gelegen.
De open keuken met schier kookeiland, is voorzien van een marmer werkblad, een marmerlook spoelgedeelte, en diverse inbouwapparatuur, te weten; inductie kookplaat, afzuigkap, koelkast, vaatwasser, oven en aparte magnetron. Verder is er ruim voldoende kast- en laadruimte.
De bijkeuken is v.v. aansluiting t.b.v. de wasapparatuur en opstelplaats van de CV-ketel (Nefit HR).
Vanuit de hal zijn de twee slaapkamers alsmede de badkamer, separaat toilet en de bijkeuken te bereiken.
Slaapkamer, afmeting ca. 4.25 x 2.70 m. met grote kast.
Slaapkamer, afmeting ca. 3.41 x 2.00 m.
De betegelde badkamer is voorzien van een douche met thermostaatkraan en glazen scherm, en een wastafel met meubel.
Features
Transfer of ownership
- Last asking price
- € 279,000 kosten koper
- Asking price per m²
- € 3,930
- Service charges
- € 125 per month
- Status
- Sold
- VVE (Owners Association) contribution
- € 125.00 per month
Construction
- Type apartment
- Apartment with shared street entrance (apartment)
- Building type
- Resale property
- Year of construction
- 1984
Surface areas and volume
- Areas
- Living area
- 71 m²
- Exterior space attached to the building
- 3 m²
- External storage space
- 3 m²
- Volume in cubic meters
- 233 m³
Layout
- Number of rooms
- 3 rooms (2 bedrooms)
- Number of bath rooms
- 1 bathroom and 1 separate toilet
- Bathroom facilities
- Shower and washstand
- Number of stories
- 3 stories
- Located at
- 3rd floor
Energy
- Energy label
- Insulation
- Double glazing
- Heating
- CH boiler
- Hot water
- CH boiler
- CH boiler
- Nefit HR (gas-fired combination boiler, in ownership)
Cadastral data
- OOSTERHOUT S 4931
- Cadastral map
- Ownership situation
- Full ownership
Exterior space
- Location
- Alongside busy road, in centre and in residential district
- Balcony/roof terrace
- Balcony present
Storage space
- Shed / storage
- Storage box
- Facilities
- Electricity
Parking
- Type of parking facilities
- Public parking and resident's parking permits
VVE (Owners Association) checklist
- Registration with KvK
- Yes
- Annual meeting
- Yes
- Periodic contribution
- Yes (€ 125.00 per month)
- Reserve fund present
- Yes
- Maintenance plan
- Yes
- Building insurance
- Yes
Photos 36
© 2001-2025 funda



































