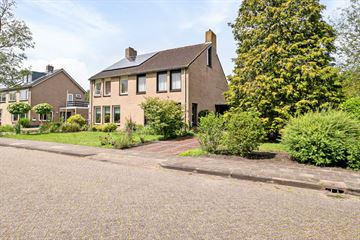
Description
Royale 2/1 kapwoning met dubbele garage op 555 m2 eigen grond met zonnige goed onderhouden tuin.
De woning is gunstig gelegen in rustige woonstraat nabij centrum en wandelbos. Oosterwolde heeft als centrum dorp veel voorzieningen.
Indeling begane grond:
Zijentree met hal, toilet, ruime woonkamer met open trap en open keuken met gaskooktoestel en oven, bijkeuken met vaste kasten en doorgang naar verlengde garage (3,23 x 8,35m), voorts aangebouwde 2de garage.
Verdieping:
Overloop met vaste kasten en 3 slaapkamers, badkamer met douchecabine, ligbad, toilet en badmeubel.
2de Verdieping:
Ruime overloop c.q. hobbyruimte en flinke 4de slaapkamer.
De woning wordt centraal verwarmd.
Voorzien van spouwisolatie en deels dubbele beglazing.
De verlengde garage heeft een elektrische deur met loopdeur.
Features
Transfer of ownership
- Last asking price
- € 350,000 kosten koper
- Asking price per m²
- € 2,414
- Status
- Sold
Construction
- Kind of house
- Single-family home, double house
- Building type
- Resale property
- Year of construction
- 1972
- Type of roof
- Gable roof covered with roof tiles
Surface areas and volume
- Areas
- Living area
- 145 m²
- Other space inside the building
- 47 m²
- Exterior space attached to the building
- 9 m²
- Plot size
- 555 m²
- Volume in cubic meters
- 689 m³
Layout
- Number of rooms
- 5 rooms (4 bedrooms)
- Number of bath rooms
- 1 bathroom and 1 separate toilet
- Bathroom facilities
- Shower, bath, toilet, and washstand
- Number of stories
- 3 stories
Energy
- Energy label
- Insulation
- Partly double glazed and insulated walls
- Heating
- CH boiler
- Hot water
- CH boiler
- CH boiler
- Nefit (gas-fired combination boiler from 2000, in ownership)
Cadastral data
- OOSTERWOLDE C 4721
- Cadastral map
- Area
- 555 m²
- Ownership situation
- Full ownership
Exterior space
- Garden
- Back garden, front garden and side garden
- Side garden
- 144 m² (18.00 metre deep and 8.00 metre wide)
- Garden location
- Located at the east
Garage
- Type of garage
- Attached brick garage
- Capacity
- 2 cars
- Facilities
- Electrical door
Parking
- Type of parking facilities
- Parking on private property
Photos 47
© 2001-2025 funda














































