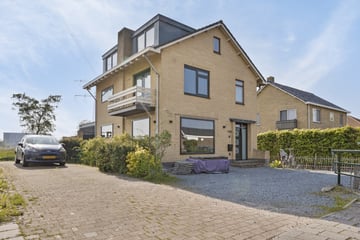This house on funda: https://www.funda.nl/en/detail/koop/verkocht/oostzaan/huis-zuideinde-178/43584059/

Description
Zuideinde 178 in Oostzaan
Call now to schedule a viewing or to request a brochure for this detached, modern-chic manor house near the Het Twiske nature area!
Imagine: your own detached manor house by the water, set in a rural location with breathtaking unobstructed views, yet just a bike ride away from the vibrant heart of Amsterdam. That's what Oostzaan offers you. A charming village atmosphere with the cosmopolitan energy of Amsterdam within easy reach.
From your new home, you can be at Amsterdam Central Station within 25 minutes. The NDSM wharf and the metro in Amsterdam-Noord are also easily accessible by bike. Need a quick car connection? The A10 and A8 motorways ensure excellent accessibility. For the younger family members, there are several primary schools nearby, and the recreation area Het Twiske is almost in your backyard, ideal for a walk or bike ride after a busy day.
Layout:
Ground floor:
Entrance, hallway, stairs to the first floor, dining room, kitchen equipped with a cooking island and various built-in appliances, spacious living room, intermediate room which can also be used as an office; the bathroom with a shower and toilet is accessible from this room.
First floor:
Landing, the first bedroom has access to a laundry room and the flat roof; from the second bedroom, there is access to the balcony. Bathroom with shower and toilet, stairs to the second floor.
Second floor:
Landing, two spacious bedrooms that can be finished and furnished to your own taste.
At the back of the house, the practice room is accessible.
Is this your new modern-chic detached house?
Noteworthy:
Detached house
Living area approx. 201 m² NEN 2580 measurement certificate available
Plot area 415 m2 OWN GROUND
Parking on own land
Stunning view
By the water
Near nature/recreation area Het Twiske
Super luxurious kitchen and bathroom
Wow!
Features
Transfer of ownership
- Last asking price
- € 749,011 kosten koper
- Asking price per m²
- € 3,726
- Status
- Sold
Construction
- Kind of house
- Mansion, detached residential property
- Building type
- Resale property
- Year of construction
- 1974
- Type of roof
- Gable roof covered with roof tiles
Surface areas and volume
- Areas
- Living area
- 201 m²
- Exterior space attached to the building
- 3 m²
- Plot size
- 415 m²
- Volume in cubic meters
- 745 m³
Layout
- Number of rooms
- 5 rooms (4 bedrooms)
- Number of bath rooms
- 1 bathroom and 1 separate toilet
- Bathroom facilities
- Walk-in shower and toilet
- Number of stories
- 3 stories
- Facilities
- TV via cable
Energy
- Energy label
- Insulation
- Roof insulation, double glazing and floor insulation
- Heating
- CH boiler and partial floor heating
- Hot water
- CH boiler
- CH boiler
- HR Combi (gas-fired combination boiler from 2022, in ownership)
Cadastral data
- OOSTZAAN H 340
- Cadastral map
- Area
- 415 m²
- Ownership situation
- Full ownership
Exterior space
- Location
- Alongside waterfront and unobstructed view
- Garden
- Back garden, front garden and side garden
- Back garden
- 164 m² (16.24 metre deep and 10.09 metre wide)
- Balcony/roof terrace
- Balcony present
Storage space
- Shed / storage
- Attached brick storage
Garage
- Type of garage
- Parking place
Parking
- Type of parking facilities
- Parking on private property and public parking
Photos 37
© 2001-2025 funda




































