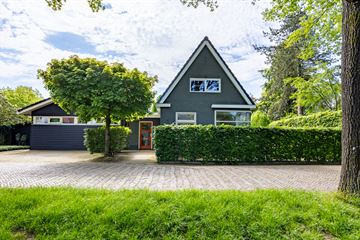
Description
Schitterend gelegen vrijstaande gemoderniseerde woning op 453 m2 eigen grond. Ligging op steenworp afstand van de prachtige bossen van Oranjewoud. Woonoppervlakte: 148 m2, energielabel C. Geschikt voor levensloopbestendig wonen.
Indeling: hal, moderne meterkast, bijkeuken, werkkamer met bergzolder bereikbaar via vlizotrap, luxe recent vernieuwde woonkeuken met een kookeiland en diverse inbouwapparatuur (inductiekookplaat, 2 stoomovens, koelkast, vriezer, quooker, vaatwasser), ruime slaapkamer met airco, inloopkast en toegang tot een luxe complete badkamer.
1e verdieping: overloop, 2 slaap-/werkkamers, badkamer, vaste kastruimte.
Algemeen: bouwjaar 1928, in fases de afgelopen jaren onder fraaie architectuur gemoderniseerd, en voorzien van dubbel glas, vernieuwd en geïsoleerd dak met nieuwe dakpannen, muurisolatie en deels vloerverwarming en vloerisolatie, centrale verwarming en warm water via HR combiketel, tuin rondom het huis met diverse terrassen en altijd een plekje in de zon of schaduw, een (fietsen) berging en veel privacy.
Features
Transfer of ownership
- Last asking price
- € 650,000 kosten koper
- Asking price per m²
- € 4,483
- Status
- Sold
Construction
- Kind of house
- Villa, detached residential property
- Building type
- Resale property
- Year of construction
- 1928
- Specific
- With carpets and curtains
- Type of roof
- Shed roof covered with asphalt roofing and roof tiles
Surface areas and volume
- Areas
- Living area
- 145 m²
- External storage space
- 6 m²
- Plot size
- 453 m²
- Volume in cubic meters
- 574 m³
Layout
- Number of rooms
- 6 rooms (4 bedrooms)
- Number of bath rooms
- 2 bathrooms and 1 separate toilet
- Bathroom facilities
- Walk-in shower, toilet, 2 sinks, washstand, and shower
- Number of stories
- 2 stories
- Facilities
- Air conditioning, skylight, mechanical ventilation, and TV via cable
Energy
- Energy label
- Insulation
- Roof insulation, double glazing, insulated walls and floor insulation
- Heating
- CH boiler and partial floor heating
- Hot water
- CH boiler
- CH boiler
- HR Vaillant (gas-fired combination boiler from 2012, in ownership)
Cadastral data
- KNIJPE B 4123
- Cadastral map
- Area
- 453 m²
- Ownership situation
- Full ownership
Exterior space
- Location
- Sheltered location and in residential district
- Garden
- Back garden, surrounded by garden, front garden and side garden
- Side garden
- 126 m² (18.00 metre deep and 7.00 metre wide)
- Garden location
- Located at the southwest
Storage space
- Shed / storage
- Detached wooden storage
Garage
- Type of garage
- Parking place
Parking
- Type of parking facilities
- Parking on private property
Photos 40
© 2001-2024 funda







































